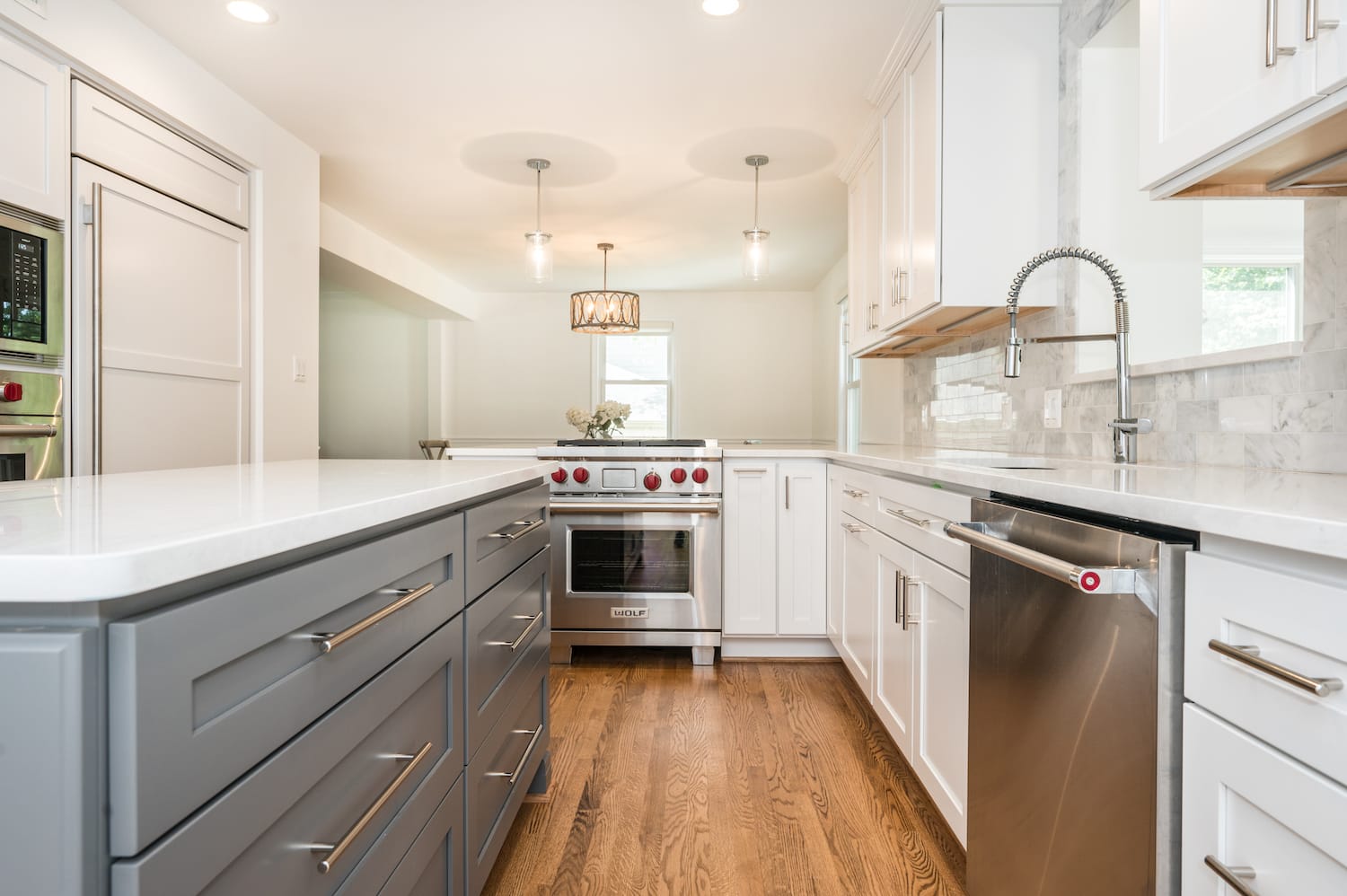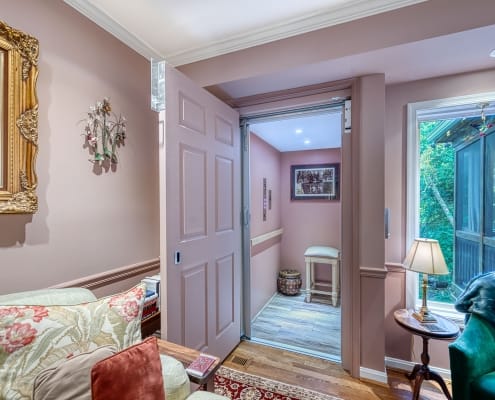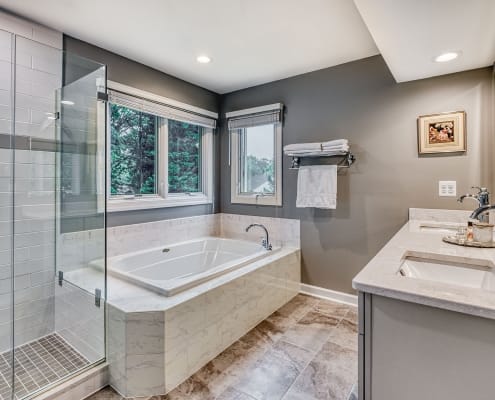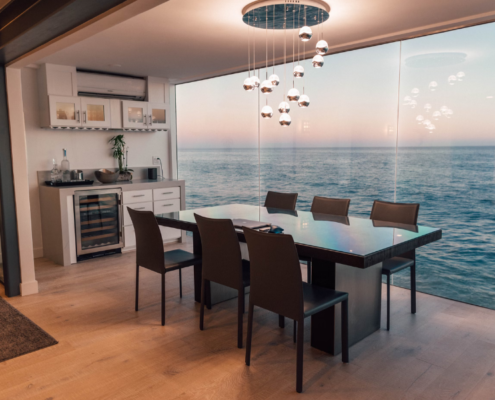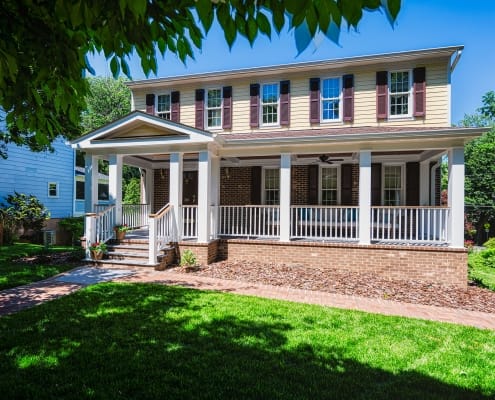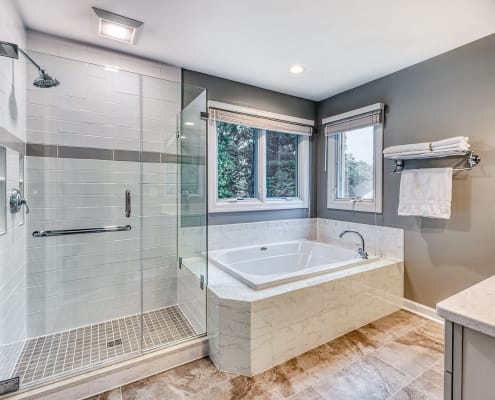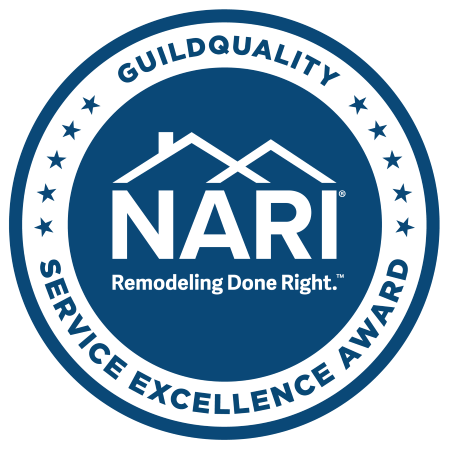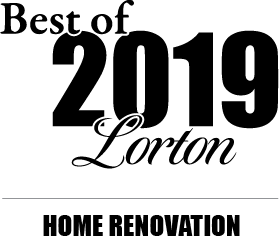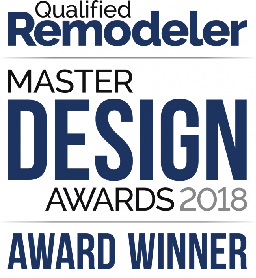Join Julia Wolfgang As She Walks You Through Options & Elements Of Aging In Place Design.
Aging-in-place design allows people to live comfortably and safely in their homes as they get older. The phrase was first used in the 1980s but became more common in the first decade of the 21st century when medical professionals, designers, and carpenters adopted it. In this video, one of our talented designers dives into the subject, providing sound advice and experienced recommendations for making your home work for you now and in the future. Julia breaks it down into these six subjects:
- Exteriors: Learn more about easy to maintain siding and landscaping and adding ramps or lifts to your front entry.
- Entries: Slip-resistant flooring, seating for putting on shoes, and space to set packages and mail make staying at home more accessible.
- First Floor Living: Julia discusses options for remodeling your first floor or adding an addition to accommodate first-floor primary suites.
- Lighting & Safety: Night lights, task lighting, and grab bars deliver decorative and functional elements for safer homes.
- Kitchens: Open kitchens with accessible cabinetry and easy to maintain surfaces can be decorative and functional.
- Bathrooms: Bench seats, grab bars, and curbless showers are just a few of the elements Julia explores in our bathroom segment.
Our Perfect Process Provides Peace Of Mind.
We’ve been delivering Northern Virginia homeowners comprehensive turnkey projects from design to completion for almost forty years. Our experienced carpenters, designers, and project managers walk you through our eight-step process to provide organization and clarity through each phase of construction. From custom kitchens to spa-like primary baths, our team has you covered for a long-lasting investment in your property. Ready to learn more? Contact us today to discuss turning your house into your dream home with experienced aging in place design.
