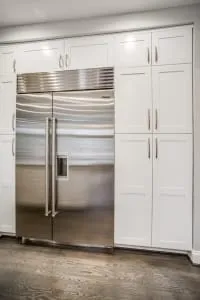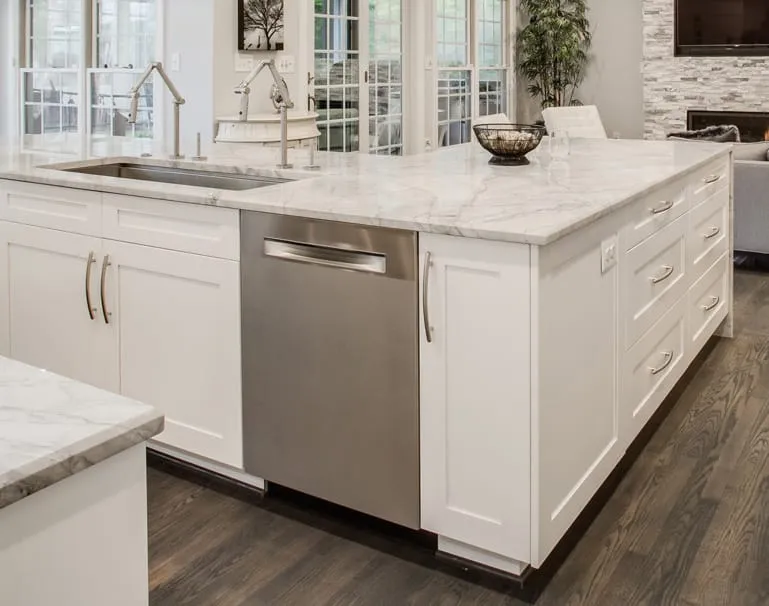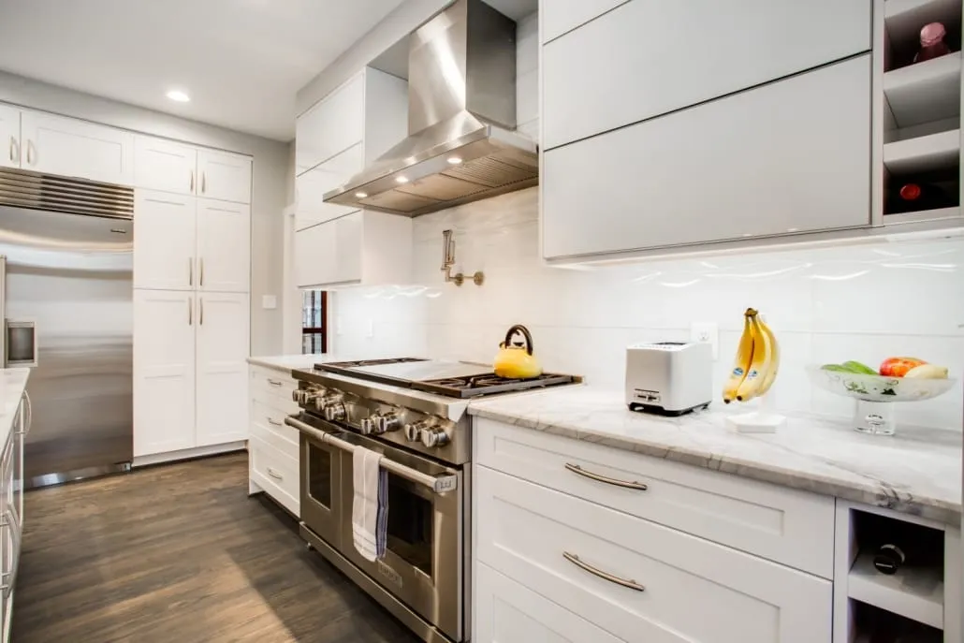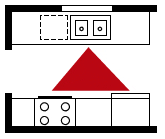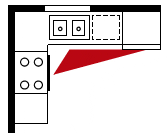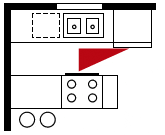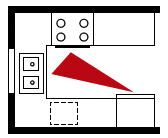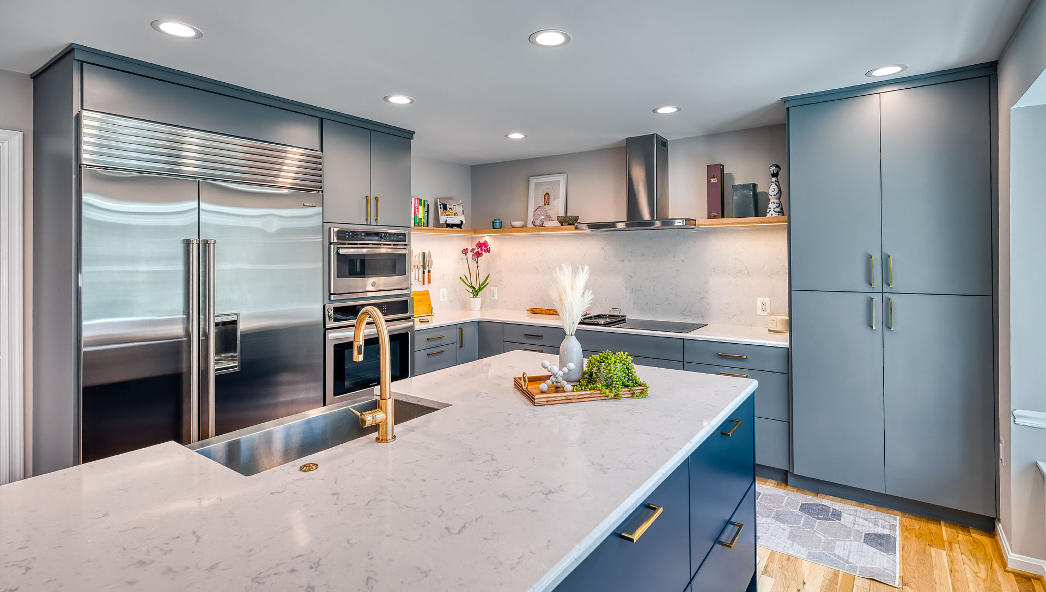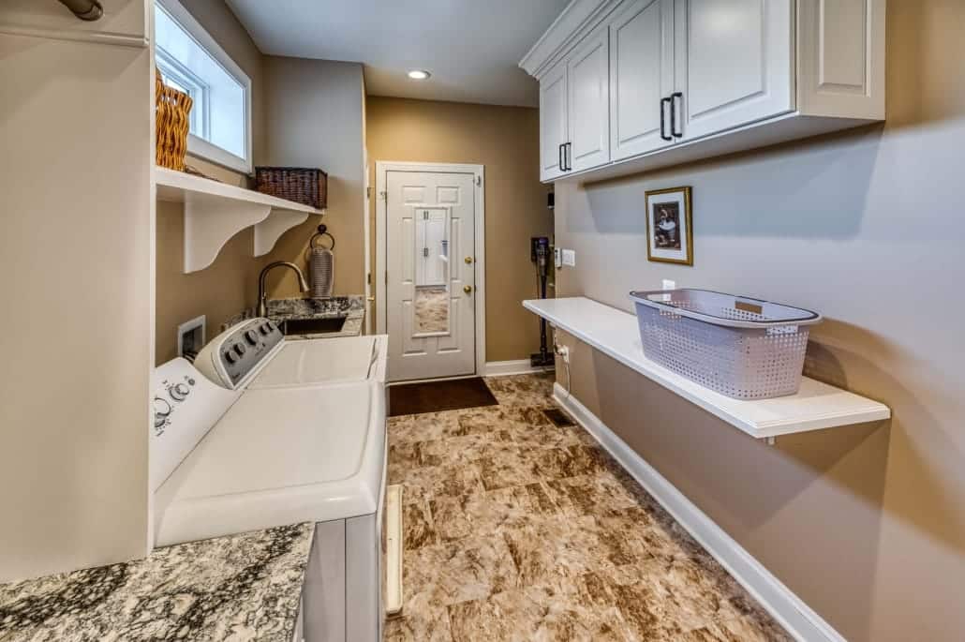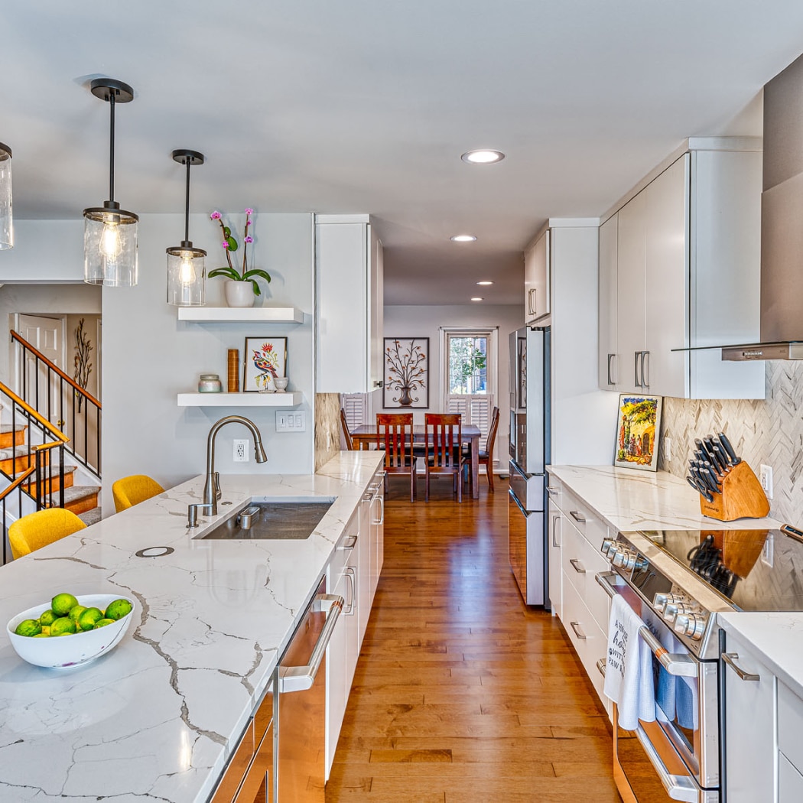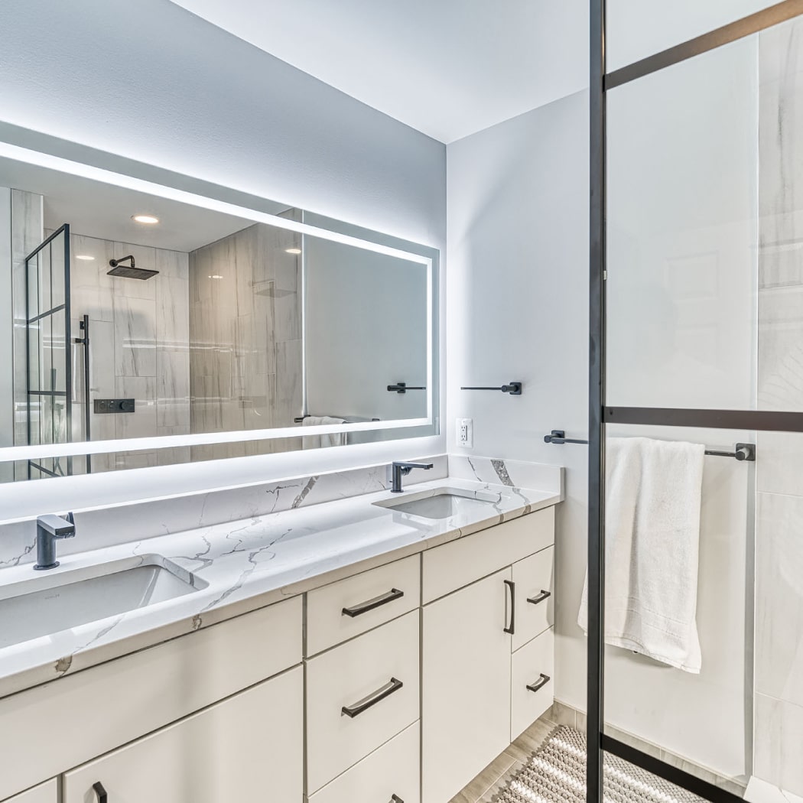The concept of the Kitchen Work Triangle was developed by the Small Homes Council of the School of Architecture at the University of Illinois in the 1950’s. An invisible “work triangle” is created in the kitchen by the arrangement of the sink, stove and refrigerator. The placement of these three elements in relation to each other is specifically connected to designing an efficient kitchen.
All of the elements in the Triangle need to be close together to keep movement in the workspace to a minimum. Keeping the triangle tight also limits unwanted traffic from passing through your work space.
REFRIGERATOR: In planning out your kitchen work triangle try to determine the best place for your refrigerator. If you are including a side-by-side you will find it less awkward to order one where the refrigerator side opens INTO the triangle.
SINK: Whenever possible it is ideal to position the kitchen sink under a window. This provides natural light and gives you something to do while washing the dishes or preparing a meal. Locating the dishwasher beside the sink will make clean up easy. Is the primary cook right or left handed. Place the dishwasher accordingly.
STOVE: The stove or cooktop is the “hub” of the cooking station. Some like to install a pot filler faucet in the wall behind their range. Utensils, pots, spices and all other essential items should be located in the cabinets and drawers around the stove. This will allow you to save alot of steps. Also, allow room for counterspace on both sides of the stove to ensure enough space for food preparation.
According to the Small Homes Council each side of the triangle should be between 4 feet and 9 feet.
Here are some basic layout options:
Galley Kitchen
L-Shaped Kitchen
L-Shaped with Island
U-Shaped Kitchen


