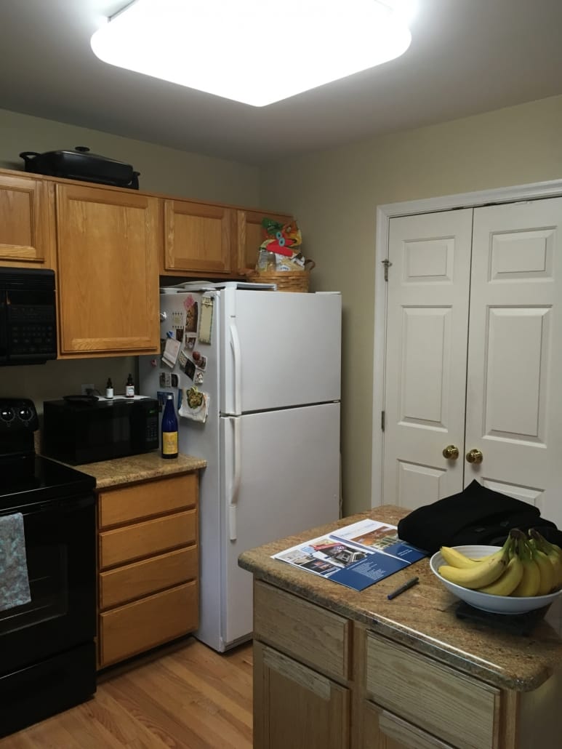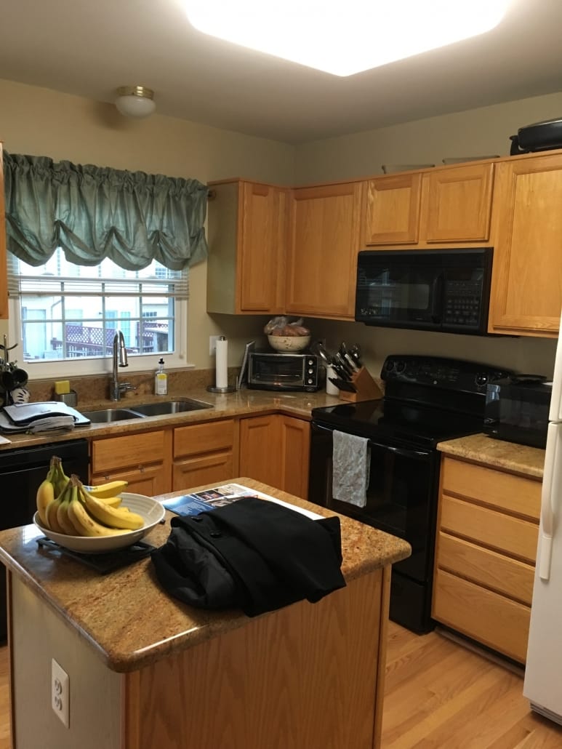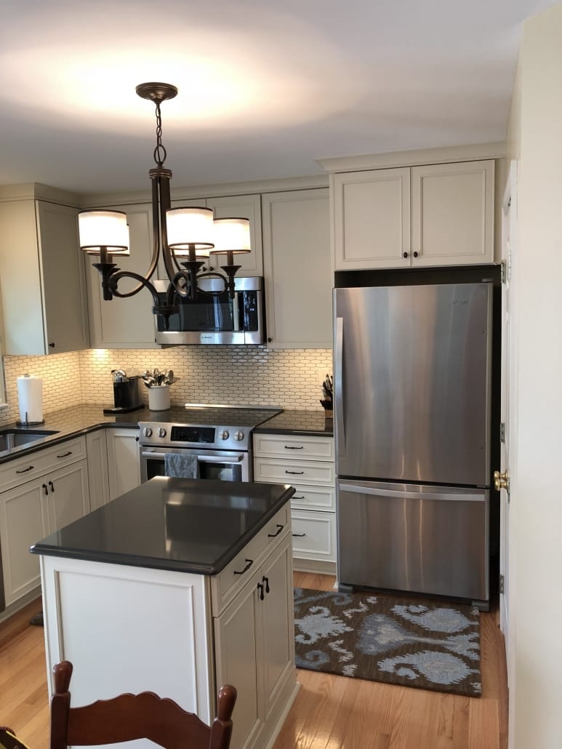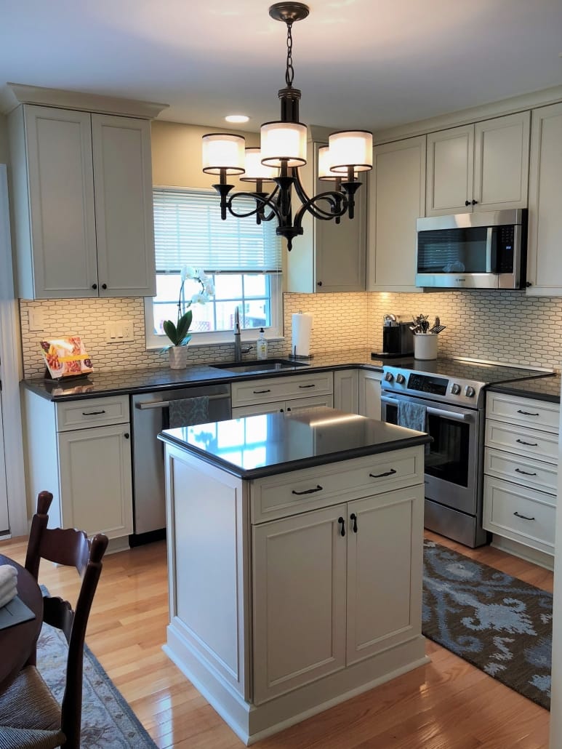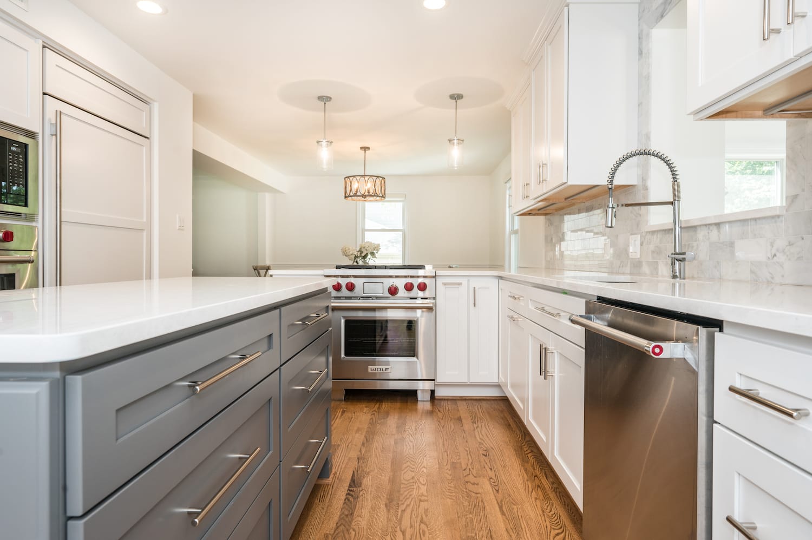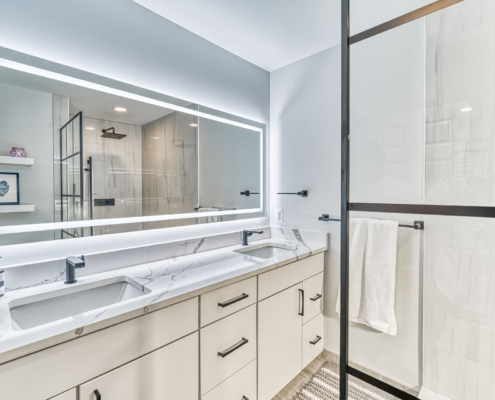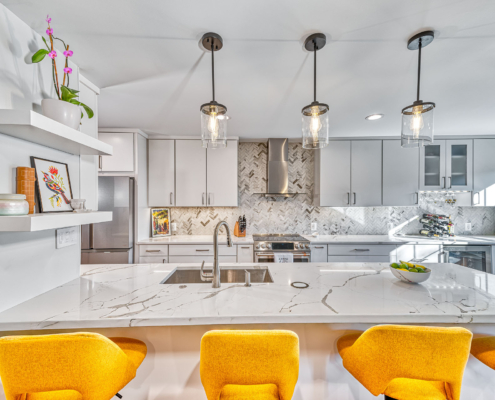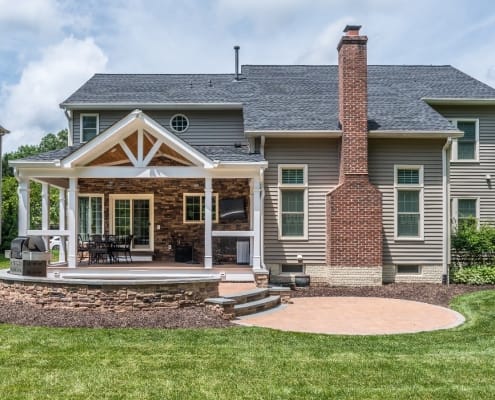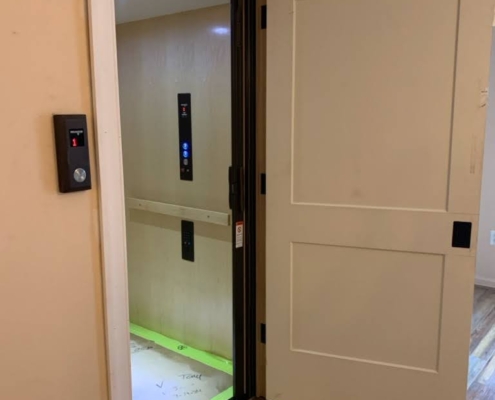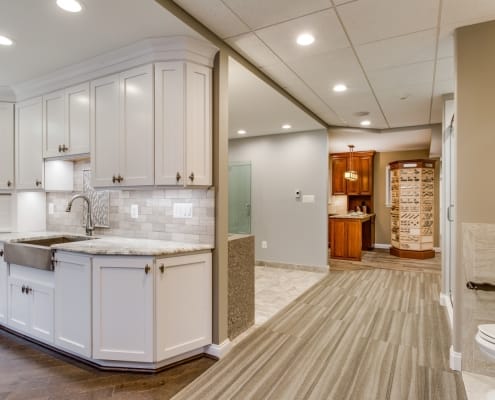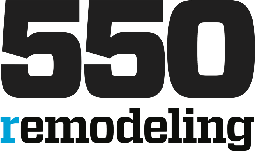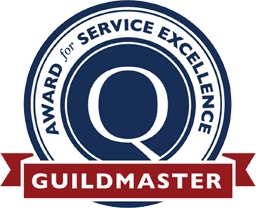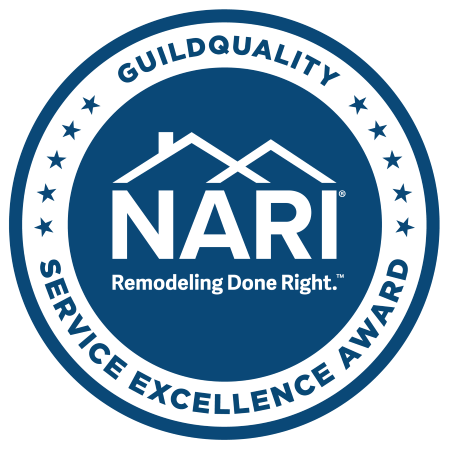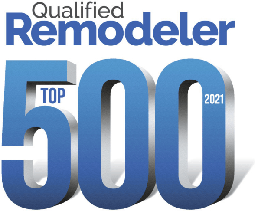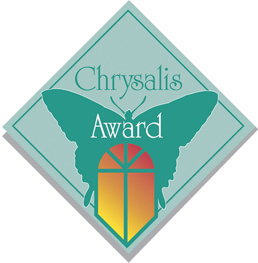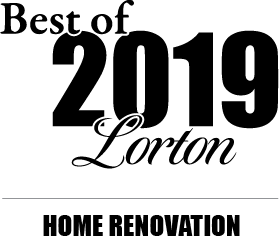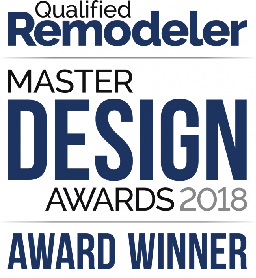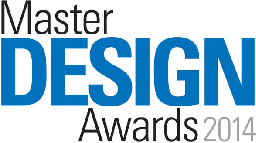The Project
The client’s small kitchen was stuck in the 80’s with oak cabinets, fluorescent lights and failing appliances. They were looking for a complete update to the kitchen without changing the overall layout because of two factors; first, they liked the current layout and second, they did not want to replace the new hardwood floors. They plan to live in the townhome for several more years before selling and moving to their forever home.
Outdated Kitchen – Before
Outdated Kitchen – Before
The Vision
The client’s practical goals were to increase storage while maintaining the basic layout because the current plan worked with their daily kitchen tasks. Their dream for the new kitchen included making the space feel bigger and brighter and combine classic elements with a clean transitional style. The new design would become a space that they would enjoy while in the home and would appeal to future homeowners.
Some initial suggestions included extending the cabinets to the ceiling which would increase storage and create the illusion of higher ceilings. Selecting the right combination of finishes that were clean, simple but did not say, “boring”.
The Challenge
Adding cabinet space was the first obstacle. The obvious answer was to add height to the upper cabinets and then to gain a little more storage we used all of the space along the wall to the sliding glass door.
During demolition it was revealed that the existing wood flooring was installed with the appliances and base cabinets in place. This created an issue with the dishwasher that could only be removed after the existing countertop was eliminated. Each of the base cabinets required an extra layer of subfloor to raise them to the existing finished floor level and the center island had a slightly different footprint from the original cabinet. The missing wood flooring was covered by a matching moulding around the base of the island cabinet covering the gaps and transforming the island into a furniture piece.
The Plan
We started selections around a dark chocolate granite which the client fell in love with right away. Adding cabinets with a creamed colored painted finish adds a dramatic contrast, brightens the room and brings out the warm tones in the counter tops. The profile of the shaker style cabinets is softened by the bead detail on the inner and outer edge of the door frames. Oil rubbed bronze hardware adds another pop of contrast with pendant teardrop pulls on the island and sink cabinets creating a jewelry box charm. Several backsplash tiles were considered until the final selection was discovered and all agreed it was the perfect choice. It included the colors from the cabinets with an elongated hexagon shape installed and a soft contrasting grout to enhance the pattern and tie-in to the rich brown countertop. The cream cabinets added the perfect backdrop for the dark bronze, sculptural chandelier which captures the eye as soon as you enter the room.
All of these choices of colors, patterns and details create a new space that feels brighter and bigger. As the client expressed, it is amazing how much larger the space feels without changing the layout.
Updated Kitchen – After
Updated Kitchen – After
The Result
The finished kitchen is the ideal example of creating the feeling of more space without change the overall layout or size of a room. This illusion was achieved by the thoughtful selections of color, finishes and profiles. The cabinet door styles and color have the right level of interest providing the perfect background for the star elements created by three styles of cabinet pulls, the antique glazed backsplash and the sculptural chandelier above the island.
Throughout the construction process the client commented on the stress-free environment our process creates. We started when the contract said we would start and we finished well before the contract completion date. The client’s, excited to have gained so much additional storage space, are ready to start creating home cooked meals in their new kitchen.
The Products
– Cabinets: Waypoint, Style #540F in painted Silk finish
– Counter: Cambria quartz, Manchester with Ogee edge
– Tile Backsplash: MSI, Hyland Park, Elongated Hexagon in Antique White
– Cabinet Hardware: Top Knobs #M750 Egg knob, #M792 Normandy pull both in oil rubbed bronze
– Island light fixture: Kichler #42381MIZ
Let Kim help with your next remodeling project.
At Foster Remodeling Solutions Inc., we’ve been remodeling homes in Northern Virginia for 35 years. We specialize in kitchen remodeling, bathroom remodeling, home additions and more! Our longevity in this industry is a direct result of our process and practices to ensure customer satisfaction. Remodeling is a collaborative experience and we’ve been building relationships with our clients that last.

