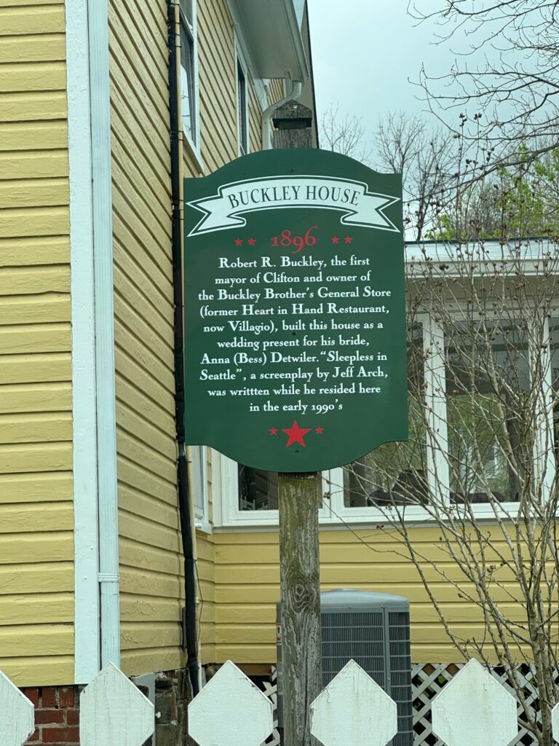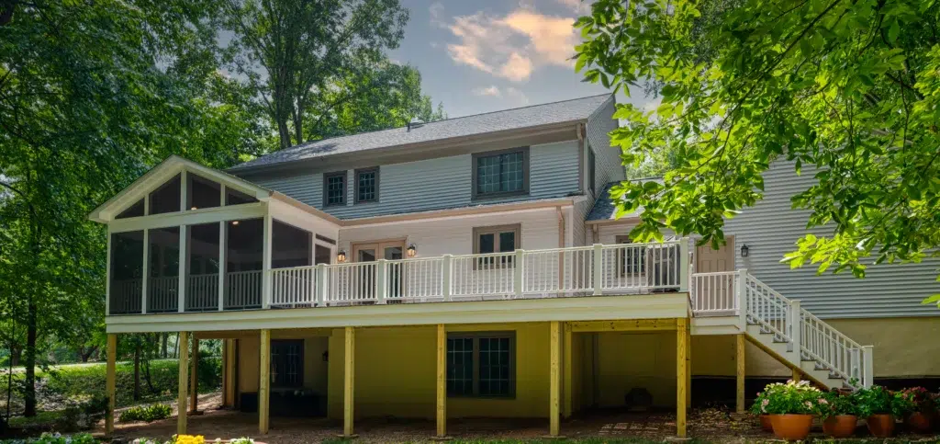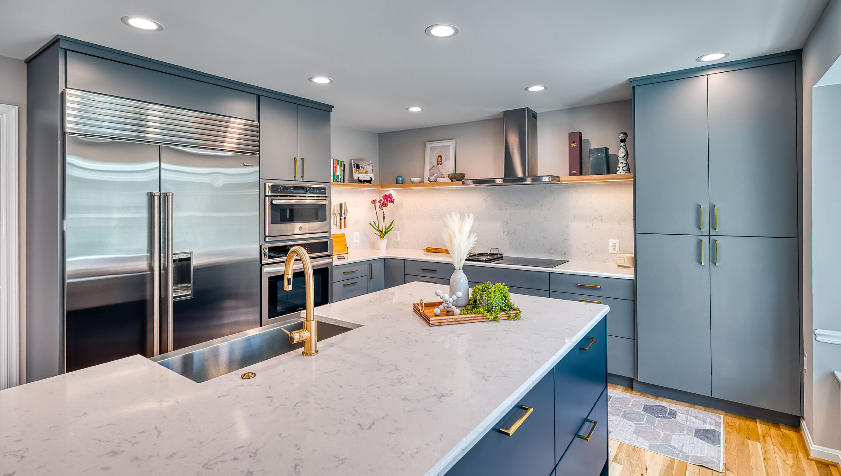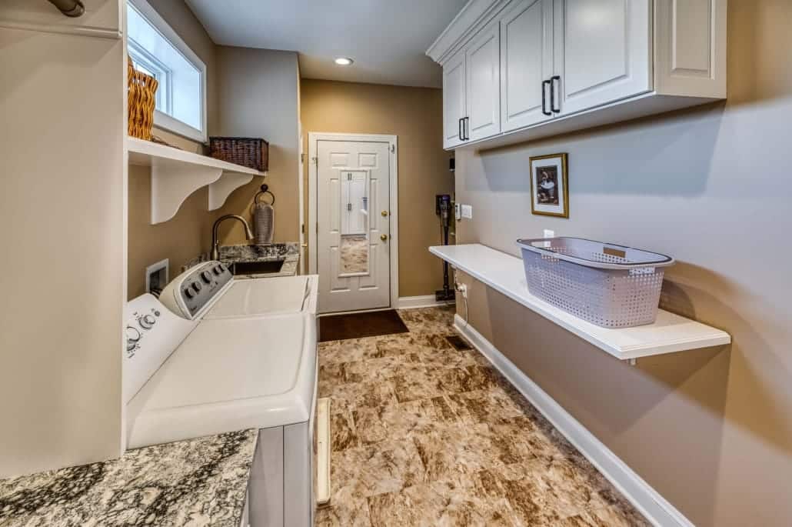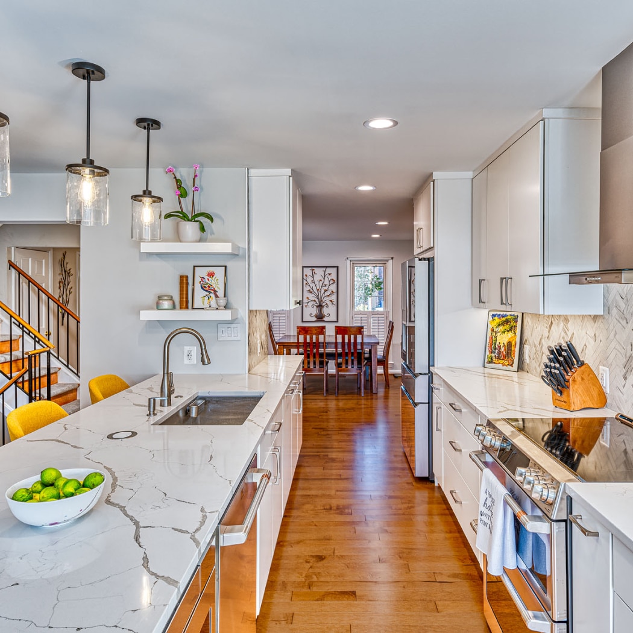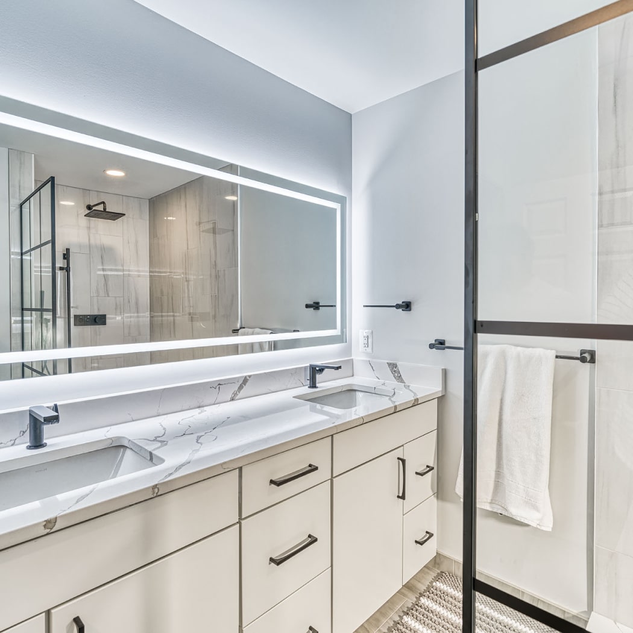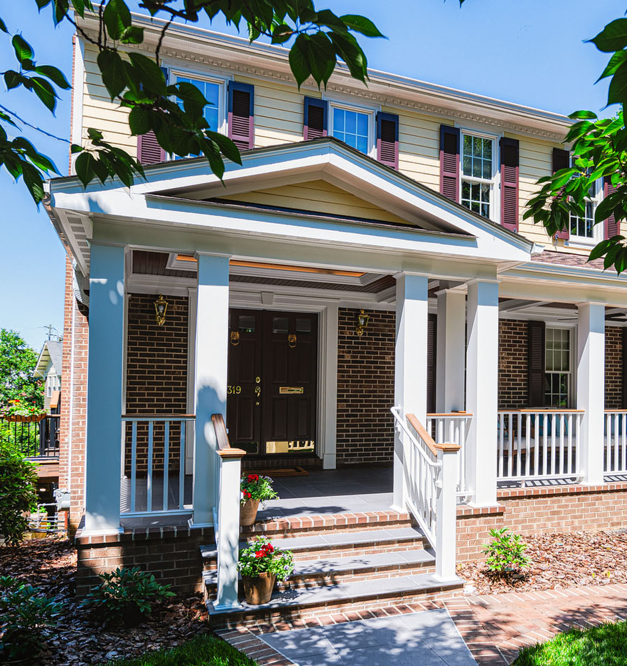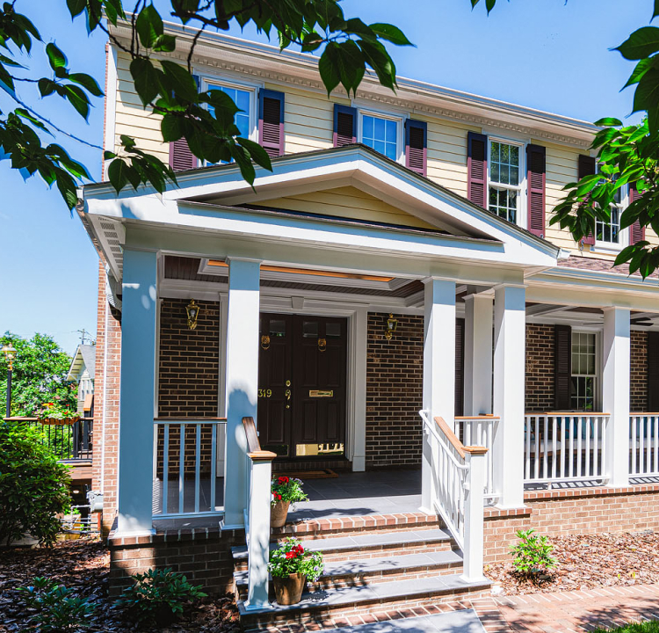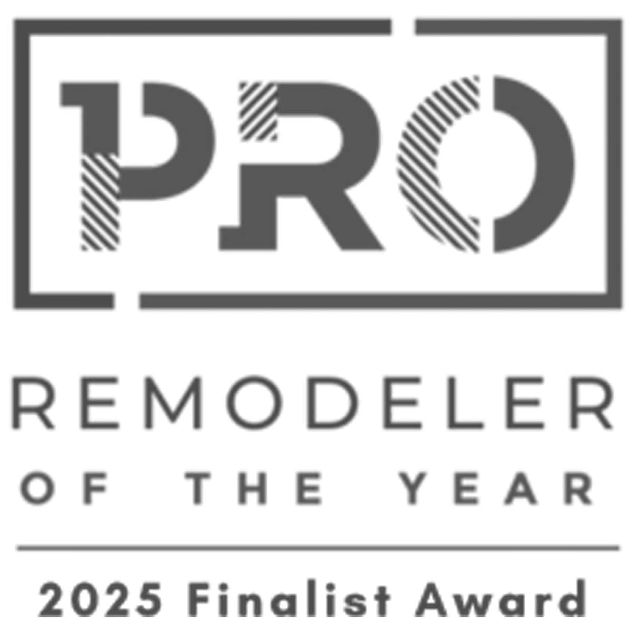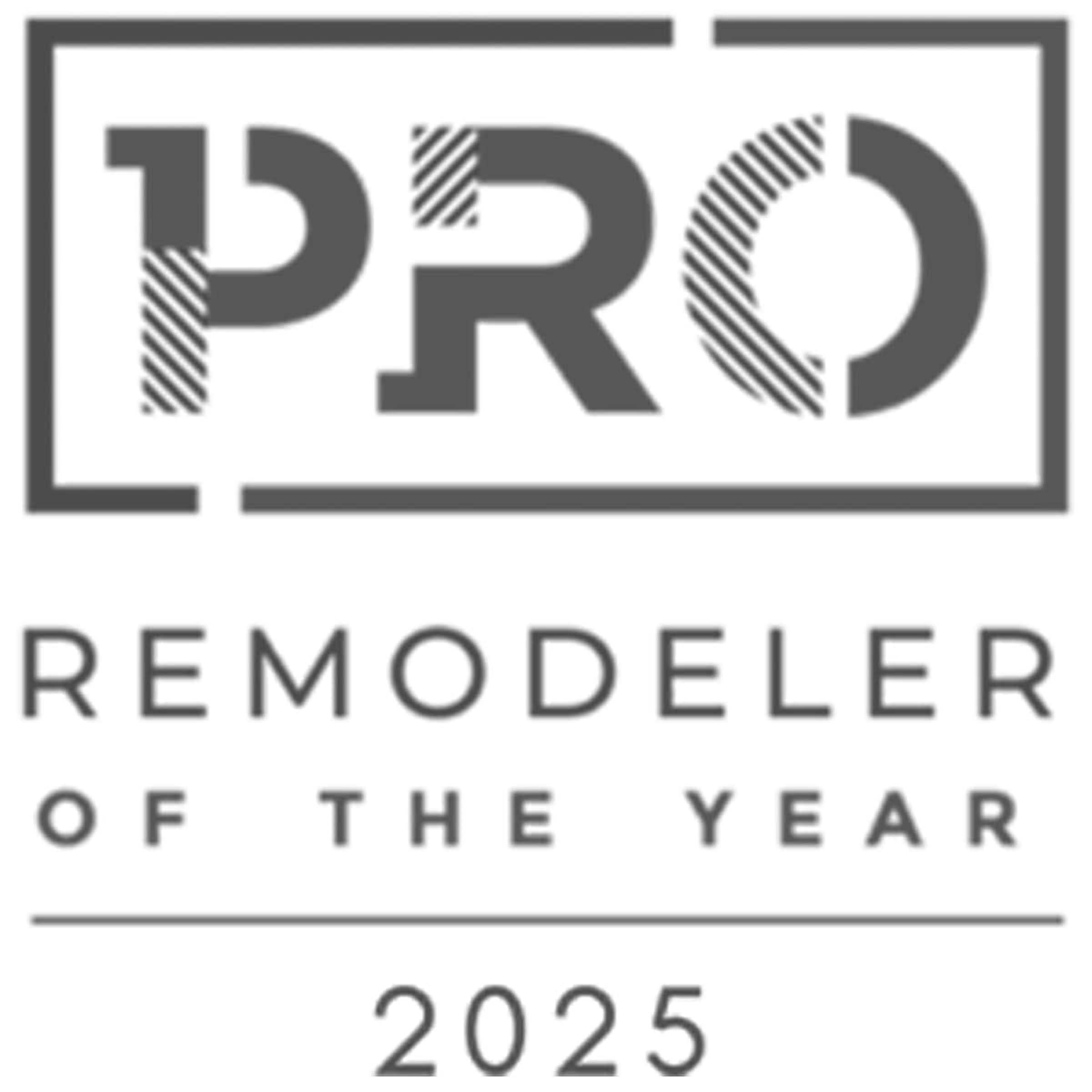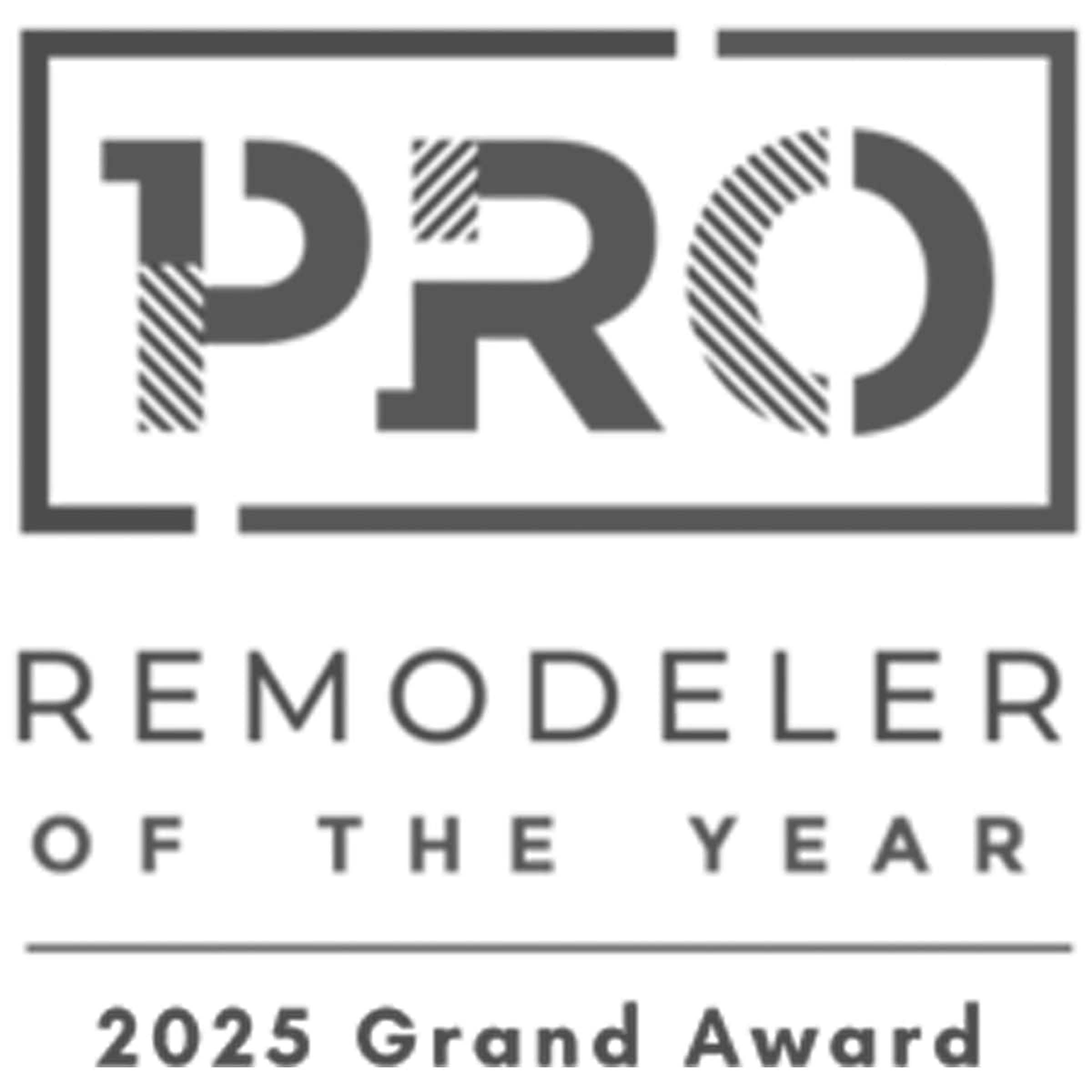Custom Cabinets Lesson – CABINETRY 101
Custom Cabinets Lesson – Cabinetry 101. When starting a renovation, it is easy to become overwhelmed by the number of decisions you are asked to make. Those decisions can be particularly challenging if you do not have a clear understanding of the products you are choosing from. We will always work to educate you throughout the process, guiding you in the direction that will serve you best. However, a bit of foundational knowledge, before you enter the fray, is always helpful.
CABINET CUSTOMIZATION
Semi-Custom
They are just what the name implies. They are semi-customizable. Semi-custom cabinets start with stock cabinet sizes, generally between 6 and 48 inches wide. The baseline cabinet depths are 12 inches for wall cabinets and 24 inches for base (floor) cabinets. However, unlike stock cabinetry, semi-custom cabinets allow for a number of modifications to the cabinet manufacturer’s standard cabinet construction. Width, height, and depth modifications are permitted. However, the modifications generally, to stay under the semi-custom umbrella, must be made in three-inch increments. Semi-custom cabinets allow you to add some personalization to your space at a lower price point than fully customizable cabinetry.
Custom
Custom cabinets are built to your specifications. With custom cabinetry you are only limited by your imagination. In general, you would start with a standard cabinet size or configuration and make whatever modifications needed to achieve your desired outcome. Custom cabinetry is labor intensive. Complicated design work, specialized construction, and finishing are all reflected in the cost. The additional labor is the reason custom cabinets are a good deal more expensive than semi-custom cabinetry.
CABINETRY TYPES
Framed (Face Frame)
Custom Cabinets Lesson – Cabinetry 101
Framed cabinets are what is considered traditional cabinet manufacturing. In this style of cabinetry, the cabinet box has an exposed face frame, to provide stability, that is generally 1.5 to 2 inches wide. Framed cabinets allow you to choose between three options for your door and drawer fronts, partial overlay, full overlay, or inset (these options will be explained in the Cabinetry 201 post). Door hinge hardware is attached at the frame. Something to note, the face frame on this style of cabinetry decreases both the size of the opening to the interior space and drawer box capacity. However, the box volume remains the same. This should be considered when specifying framed cabinetry.
Frameless
First introduced in Europe, frameless cabinetry provides a sleeker, more stream-lined appearance. With this method of construction, the cabinet box, which is thickened, is the perimeter frame. Door hinge hardware, in frameless construction, is mounted directly on the interior of the cabinet box. Without the encroachment of a face frame, frameless cabinetry offers full access to the cabinet interior and larger capacity drawer boxes.

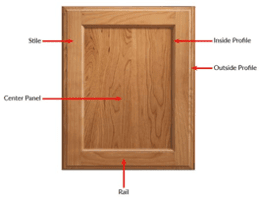
TYPICAL DOOR STYLES
Raised Panel – Traditional
A raised panel door is generally constructed from five main pieces. They are four door frame pieces and one center raised panel. Additional applied moldings are also often included. These additions augment the handcrafted look of the door and, as such, place this door style firmly in the traditional camp. The raised panel “floats” in the center of the frame, adding dimension via light and shadow. Raised panel cabinet doors have been around for centuries and can often be found in historic homes. To put them in a context that those of us in Northern Virginia may understand, you would likely find many historic home kitchens in Old Town, Alexandria proudly adorned with raised panel doors.


Shaker – Transitional
Like the traditional raised panel door, the Shaker is a five-piece door. The characteristics of the Shaker door include a flat center panel, minimal detailing, and squared frame edges. To again bring it back to Northern Virginia, this door would fit nicely in a Del Ray, Alexandria bungalow.
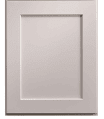

Slab – Modern or Contemporary
The slab door is a favorite among lovers of mid-century and contemporary design. It is just what the name implies, a solid slab without a frame. The sleek, minimalist slab door, no doubt, can be found in many homes throughout the mid-century Charles M. Goodman designed Hollin Hills neighborhood in Alexandria, Virginia.

CABINET LINES (SOLD BY FOSTER REMODELING SOLUTIONS)
Offers: Semi-Custom – Framed Only
Offers: Semi-Custom – Custom – Framed – Frameless
Offers: Semi-Custom – Custom – Framed – Frameless

If you are interested in seeing examples of any of items discussed in this post, please feel free to stop by our showroom in Lorton, VA.
You are also welcomed to use our online scheduler to book either a virtual or in-home appointment with me to discuss your next remodeling project.
Kelly M. Dean – Design Consultant, Foster Remodeling Solutions





