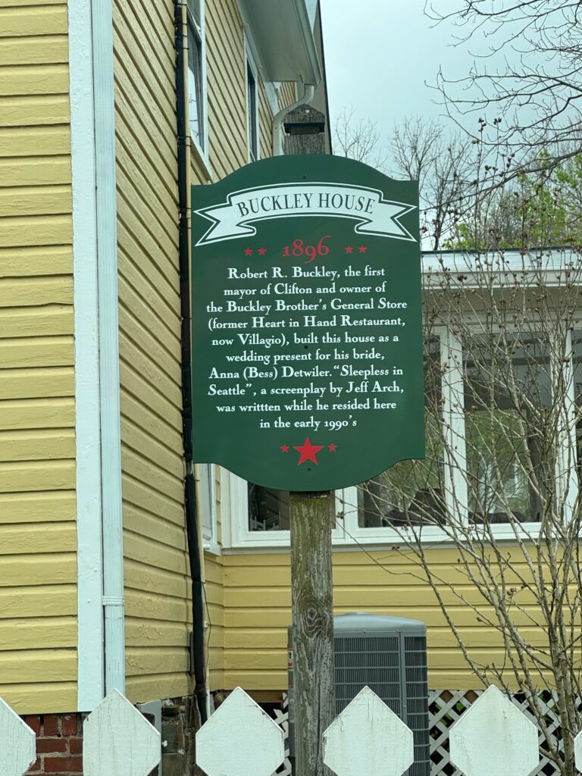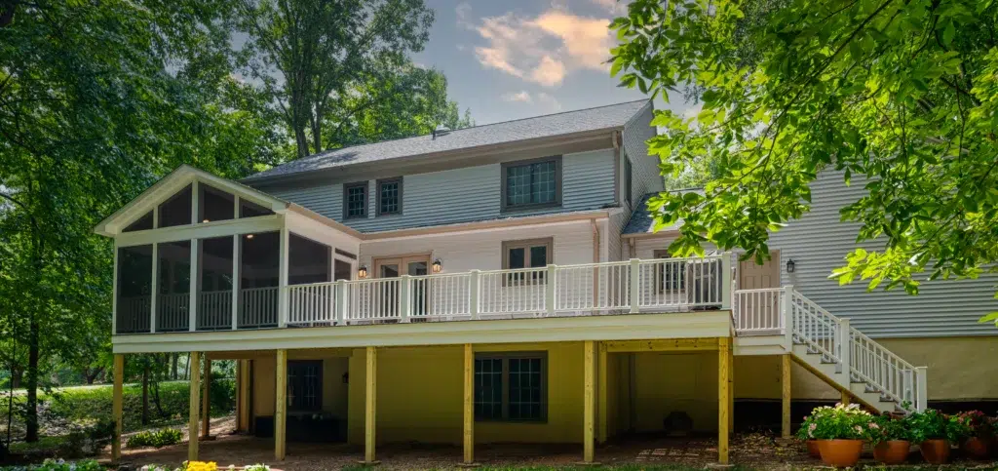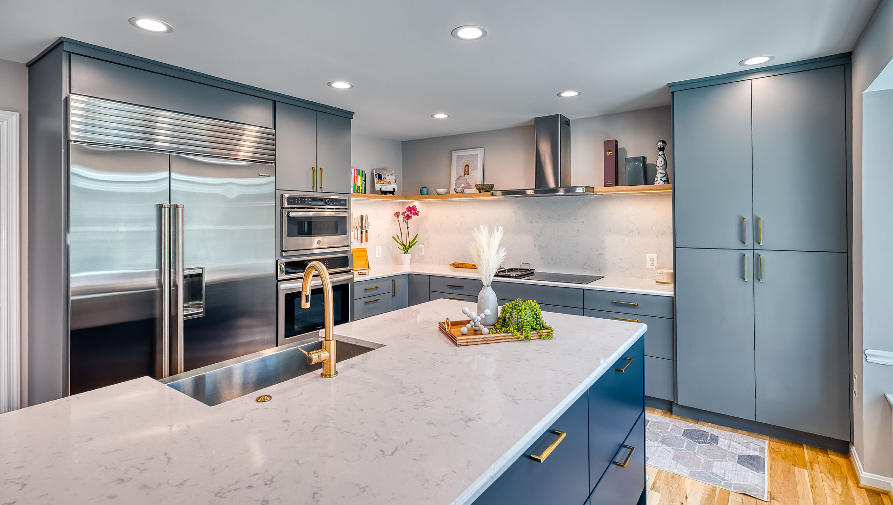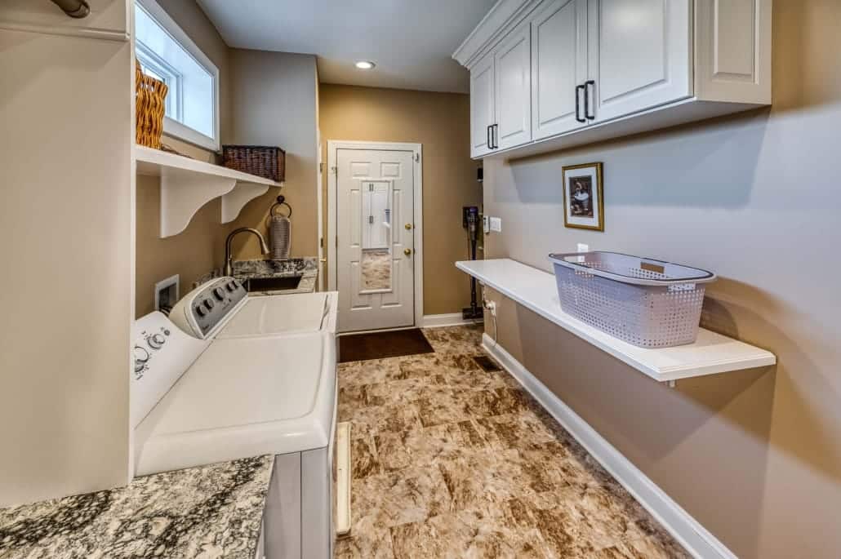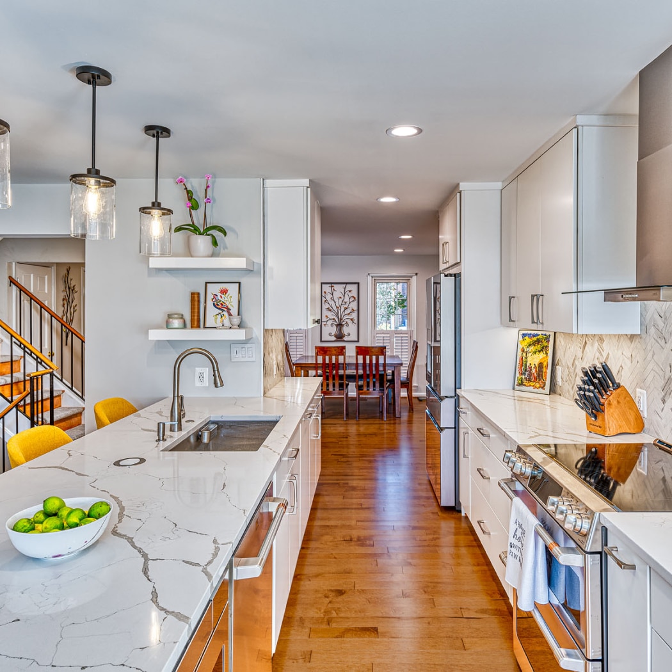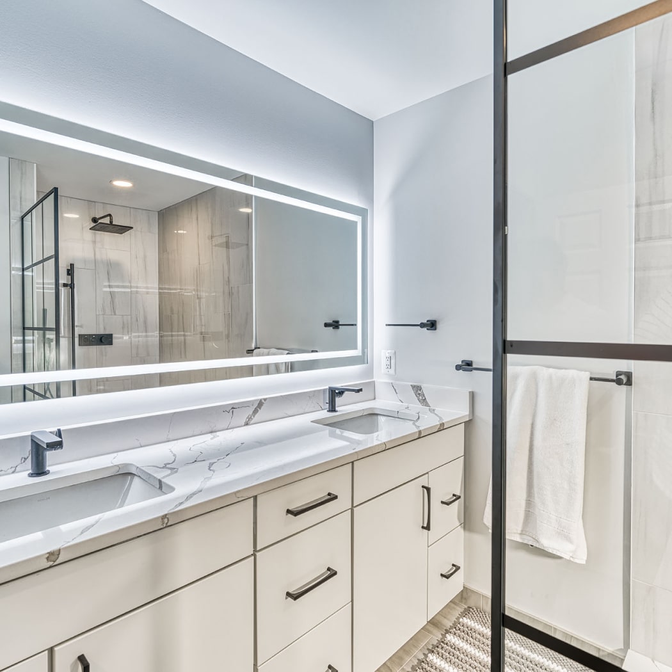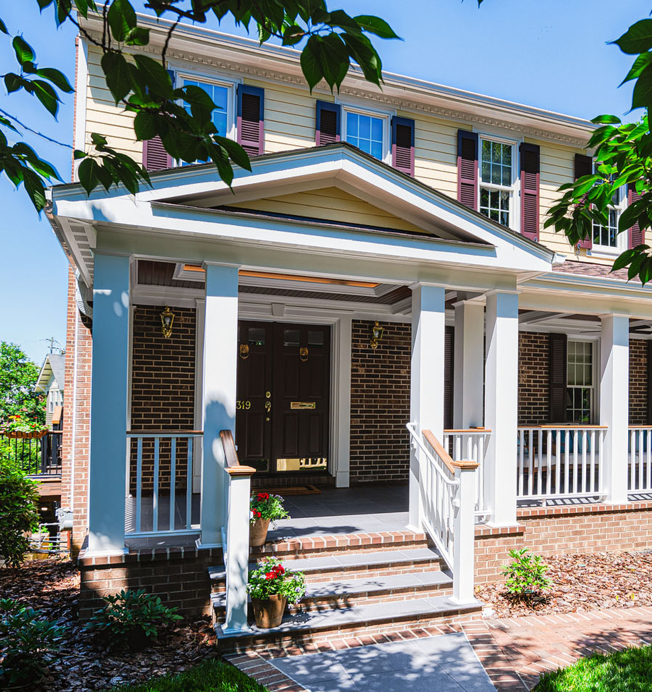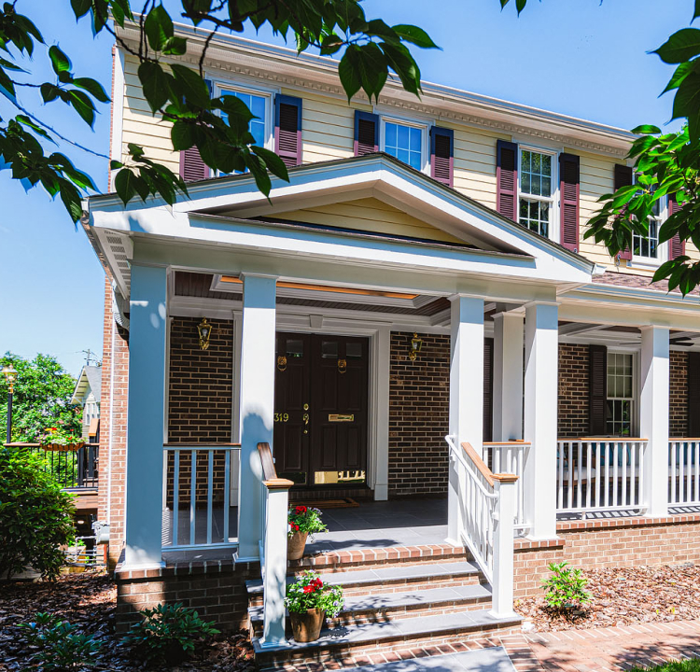Dream Big With An Arlington Bathroom Remodel!
Are you planning an Arlington bathroom remodel and want your new space to feel bigger and more luxurious? We’ve got you covered. Whether you’re planning an addition or keeping an existing footprint, you can make your space feel bigger with a few time-tested tricks.
- Tile To The Ceiling: Taking the tile up to the ceiling makes any space feel bigger because it draws the eye upwards, taking advantage of the height of your room.
- Tile On Point: This is trade-speak for tiling your floors in a diagonal pattern. This detail draws the eye forward, making the room feel longer and bigger.
- Frameless Shower Doors: Shower doors with minimal framing and clear glass can make a space feel larger. Another option is to use a clear glass panel beside the showerhead as opposed to a door. This splash panel will keep water in without the space concerns of a swinging door.
- Less Contrast: While we love a vanity cabinet with a contrasting top, keeping all finishes in similar tones will make a space feel bigger. For example, a white vanity cabinet with a white Carrara marble top and dove gray paint is timeless, still has dimension, but won’t interrupt the eye.
- Floating Vanities: A floating vanity screws into a fully-reinforced wall. By lifting the cabinetry off the floor, your bathroom will feel more spacious, with fewer items obstructing the eye.

Hire A Professional Design-Build Firm To Handle The Details.
Design-build firms offer a one-stop shopping experience for your Arlington bathroom remodel. Schedule an in-home consultation with one of our talented designers. They’ll put together a game plan and connect with the carpenters to discuss a realistic design that works for you and your home. At Foster Remodeling Solutions, our perfect process provides peace of mind for an Arlington bathroom remodel you’ll love. Ready to get started?


