Dream Big With An Arlington Bathroom Remodel!
Are you planning an Arlington bathroom remodel and want your new space to feel bigger and more luxurious? We’ve got you covered. Whether you’re planning an addition or keeping an existing footprint, you can make your space feel bigger with a few time-tested tricks.
- Tile To The Ceiling: Taking the tile up to the ceiling makes any space feel bigger because it draws the eye upwards, taking advantage of the height of your room.
- Tile On Point: This is trade-speak for tiling your floors in a diagonal pattern. This detail draws the eye forward, making the room feel longer and bigger.
- Frameless Shower Doors: Shower doors with minimal framing and clear glass can make a space feel larger. Another option is to use a clear glass panel beside the showerhead as opposed to a door. This splash panel will keep water in without the space concerns of a swinging door.
- Less Contrast: While we love a vanity cabinet with a contrasting top, keeping all finishes in similar tones will make a space feel bigger. For example, a white vanity cabinet with a white Carrara marble top and dove gray paint is timeless, still has dimension, but won’t interrupt the eye.
- Floating Vanities: A floating vanity screws into a fully-reinforced wall. By lifting the cabinetry off the floor, your bathroom will feel more spacious, with fewer items obstructing the eye.
Hire A Professional Design-Build Firm To Handle The Details.
Design-build firms offer a one-stop shopping experience for your Arlington bathroom remodel. Schedule an in-home consultation with one of our talented designers. They’ll put together a game plan and connect with the carpenters to discuss a realistic design that works for you and your home. At Foster Remodeling Solutions, our perfect process provides peace of mind for an Arlington bathroom remodel you’ll love. Ready to get started?
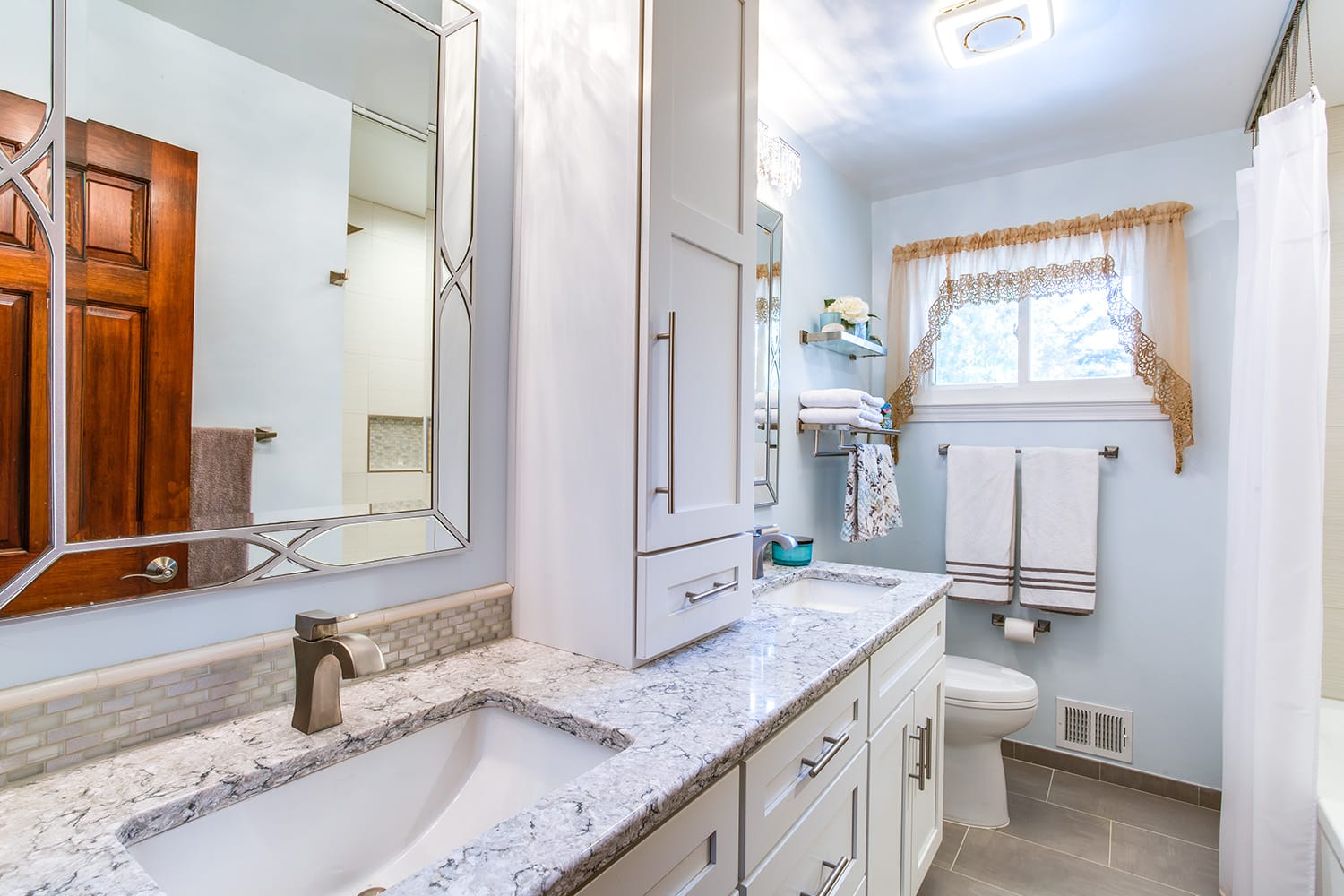
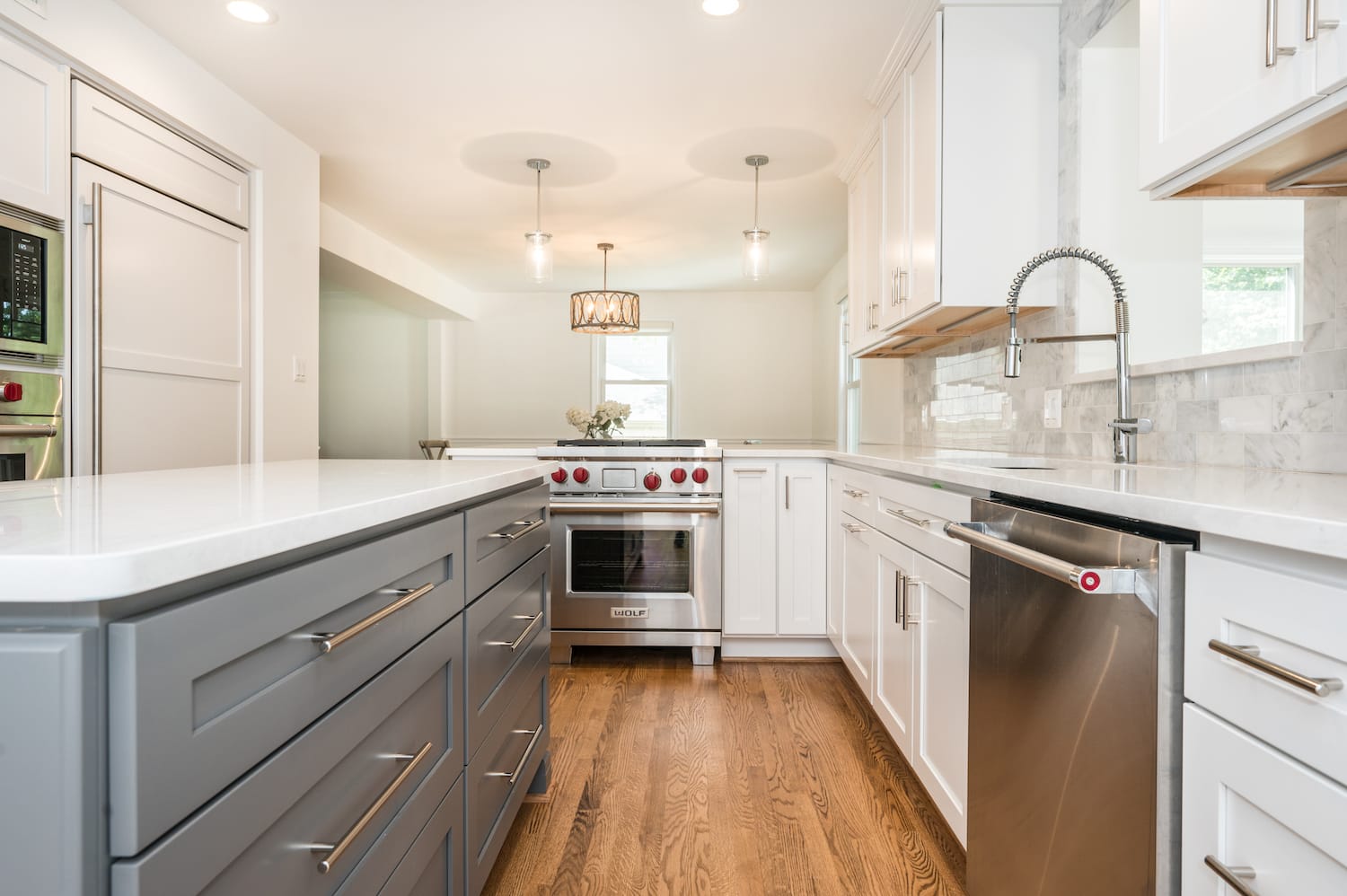
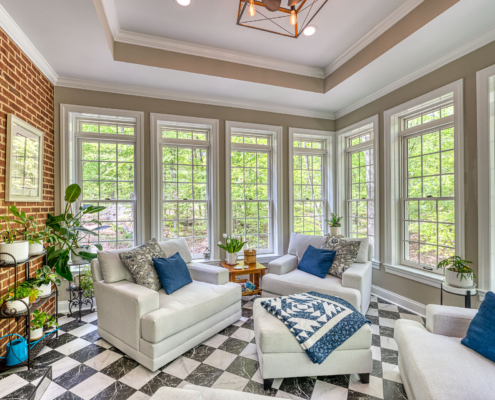
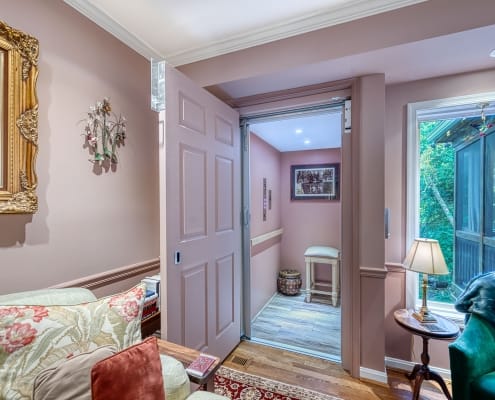
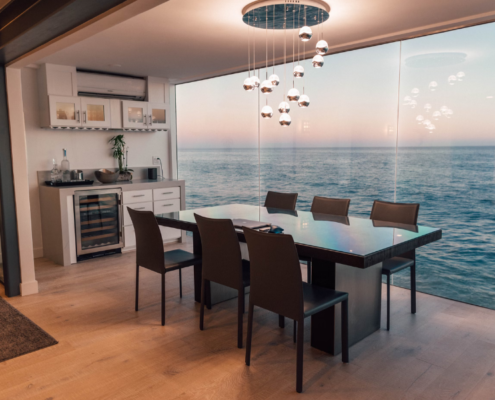
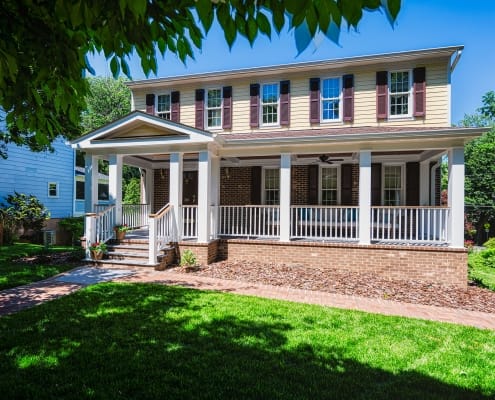
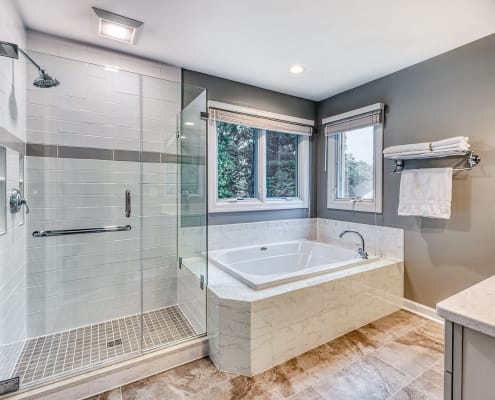




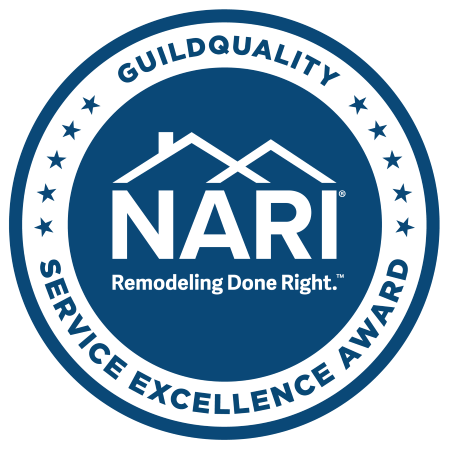






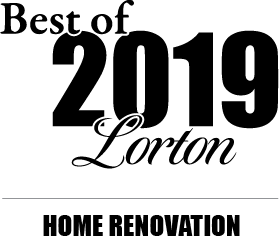




Making An Entrance With Home Additions
/in Additions, Custom Remodeling, Outdoor LivingBuilding an addition onto the front of your house can balance out other changes in a multi-faceted Northern Virginia home remodeling project. When changing the number of stories or extending the higher floors already in place, adding another dimension to the front is one way to increase square footage and have more space to call your own. An overhang or structure above the front door provides visual sophistication and protection from the weather. Add outdoor lighting along the walkway and the entrance to make your guests feel safe with a warm welcome.
Porches and Porticos
One way to make your house grander is to add an entrance to your front door. Rather than a simple doorstep and a flat front, creating another dimension to your home with a distinctive front walk that ends in a porch or portico – or both — makes a statement. Add furniture to the porch for a cool respite from the hot Northern Virginia sun and perhaps an outdoor ceiling fan for those muggy summer days when you don’t want to be cooped up inside. A wide entryway should blend in well with the front of a two-story or three-story Colonial-style home. A covered front walk over a split-level or split-foyer house is another option.
Welcome Area
Consider features like columns or a veranda along the entryway that turn a flat front door into a grand entrance that lets your guests know that they have arrived. It can give texture and character to the house where matching and coordinating colors and trim are used. The angles of the new roof can mimic the rest of the home’s roof pitch to make it fit in while standing out.
Making Connections
For a ranch-style home where you’re putting a home addition on the back, a wrap-around porch that connects the new addition and opens up near the front door is another way to add depth and grandeur to your home.
Changing your entrance and building a home additions Arlington VA should take into account the shape of your property and the current structure of your house. To learn more about the possibilities for making your home larger and more welcoming to your visitors and guests, contact our office at 703-550-1371.
If you would like to talk about ideas for remodeling or renovating your home in Fairfax, Mclean, Springfield, Woodbridge, Alexandria, Arlington, and Falls Church VA, reach out to us at Foster Remodeling. Call now for a free consultation!
Incorporating Natural Lighting Into Home Additions
/in Custom Remodeling, Interior Design, Kitchen RemodelingWhen planning a residential remodeling project for a Northern Virginia house, some homeowners are interested in adding as much natural light to their homes as possible. There are several ways to do this. From large sliding glass doors to bay window seating to skylights and sunrooms, the addition of natural light can brighten up a room and lessen the need for light fixtures. Also, many modern LED lighting fixtures don’t emit the warmth that incandescent light bulbs have to offer. Natural lighting can add some warmth to a room, and the type of windows and window treatments used will affect just how much.
Skylights
For rooms that have no exterior walls, skylights offer a natural lighting alternative. They also provide added value to your property. Skylights can be installed in nearly any existing room in the home or incorporated into a Northern Virginia home addition project.
Sunrooms
One of the most popular options for adding windows and natural lighting is through a sunroom, or Florida room. If you’re adding extra square footage and you want to feature a scenic area on your property or off in the distance, a sunroom is an excellent choice for a Northern Virginia home addition. This also creates the perfect place for hanging plants and greenery.
Bay Windows
Bay or bow windows add more light than standard windows. They also add extra space and make rooms feel bigger. Incorporate a bay window into your kitchen remodeling project or in a master bedroom addition. Incorporate cushioned seating and extra storage space into the area below a bay window for a cozy place to curl up or add a table in front for a pleasant view from your breakfast nook.
Glass Walls
Some windows can take up an entire wall. This is a great way to appreciate a beautiful view on a lakefront home, a wooded lot or the rolling foothills of the Shenandoah mountains off in the distance. Sliding glass doors leading onto the porch from the living room or dining room are another option.
If you would like to talk about ideas for remodeling or renovating your home in Fairfax, Mclean, Springfield, Woodbridge, Alexandria, Arlington, and Falls Church VA, reach out to us at Foster Remodeling. Call now for a free consultation!
Whole Home Remodeling Meets the Changing Family Dynamic
/in Bathroom Remodeling, Custom Remodeling, Design Build, Interior Design, Kitchen Remodeling, Outdoor LivingFor many Alexandria homeowners, making changes in the house is necessary to meet the needs of the changing family dynamic. For those whose older parents are joining the household, a home remodeling project means more than just converting a nursery into a comfortable bedroom. Instead, the trend is to make several changes to the existing structure and create an in-law addition as well. This allows the family to use the existing space more efficiently while building a safe, close and comfortable place for parents. At the same time, families with young children need room for them to grow. Oftentimes, they will buy a home with the intention of building out the attic or the basement into individual bedrooms when the kids are older. All of these needs of the changing family dynamic can be met through a carefully planned design build remodeling project for the Alexandria home.
Remodeling Versus Moving
There are a number of reasons why homeowners prefer to remodel instead of buying a larger home. One important point is availability. According to Trulia.com, the number of listings on the Alexandria residential housing market has steadily decreased over the past year. The options are simply not there. Rather than relocating and trying to find a larger home that meets the family’s needs, it is more practical to stay in the same neighborhood and make some changes. This is a critical reason for families who love where they live, but just feel a bit cramped with the addition of new members into the household or demand for more space as the children get older. For those new to the area, it may make more sense to buy an Alexandria home that comes close to their preferences and make necessary changes to it before moving in, rather than holding out for something that may never materialize. Changes to flooring, ceilings, lighting, wall structure and appliances can be made to suit the household, customized to the family’s needs and wants.
Home Additions
Adding an in-law suite offers parents of adult children privacy and comfort without compromising their need for independence. They can design a bedroom, living room, kitchen, bath and storage space to meet their individual needs. Mobility features can be designed into the plans for comfort and safety. For Alexandria properties that have space on either side of the present structure, home additions on the opposite side of the house from in-law suites can accommodate garages, additional bedrooms, home offices and entertaining areas. When building on to the rear, second and third stories over the existing structure can offer much-needed bedroom, bathroom and living space. Decks and hardscapes are also options.
When combining all of these projects into one, the structure and style of the home is protected. The grandchildren can have improved space, like their own bedrooms, without feeling neglected or compromised. The seniors can have their independence and privacy without overly concerning their adult children. The parents can have peace of mind.
If you would like to talk about ideas for remodeling or renovating your home in Fairfax, Mclean, Springfield, Woodbridge, Alexandria, Arlington, and Falls Church VA, reach out to us at Foster Remodeling. Call now for a free consultation!