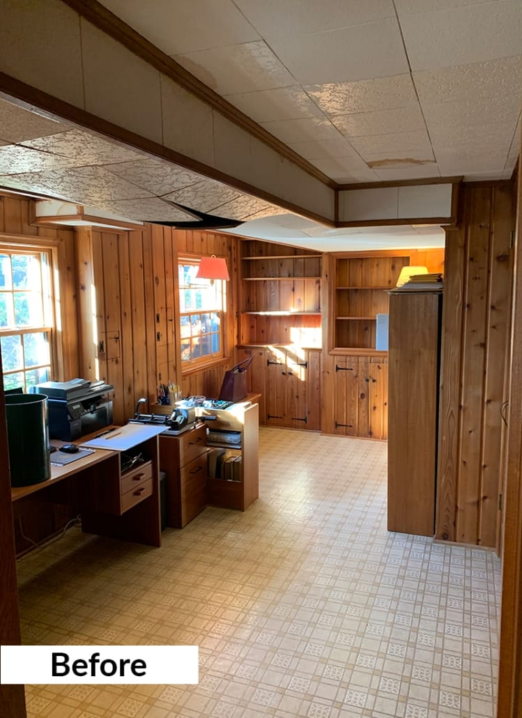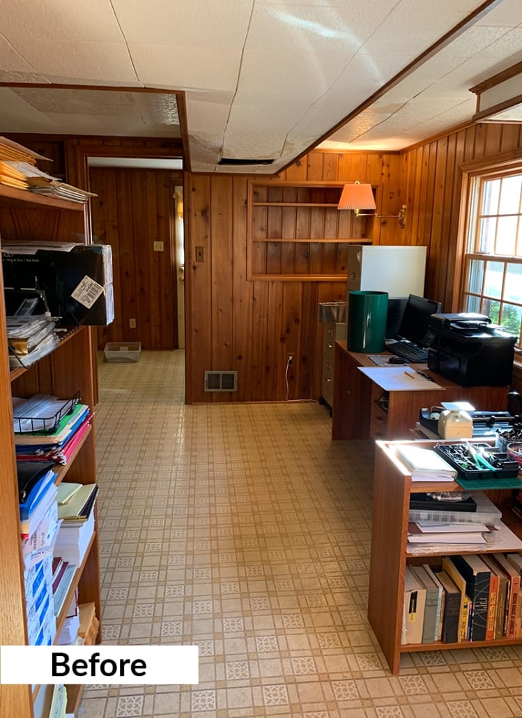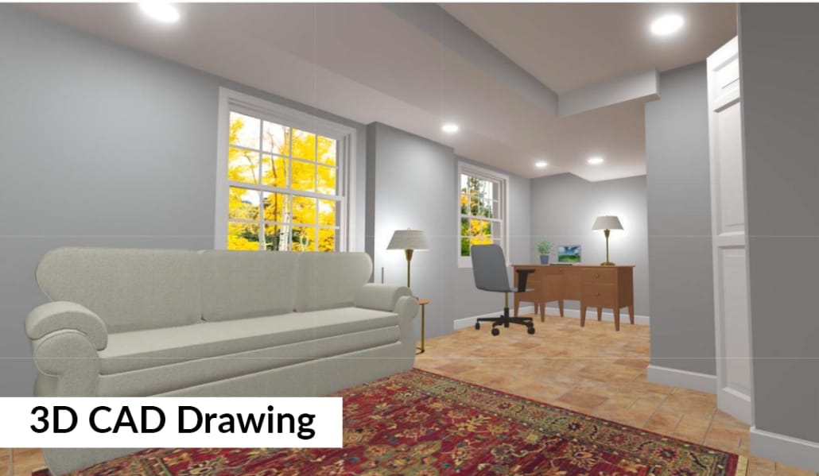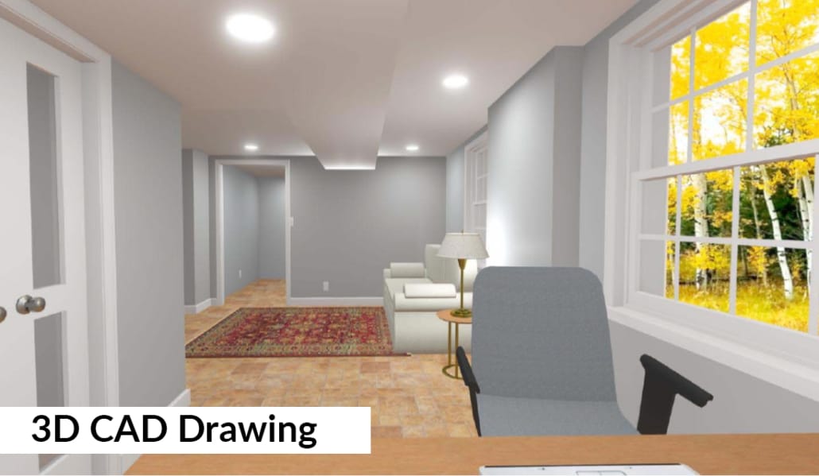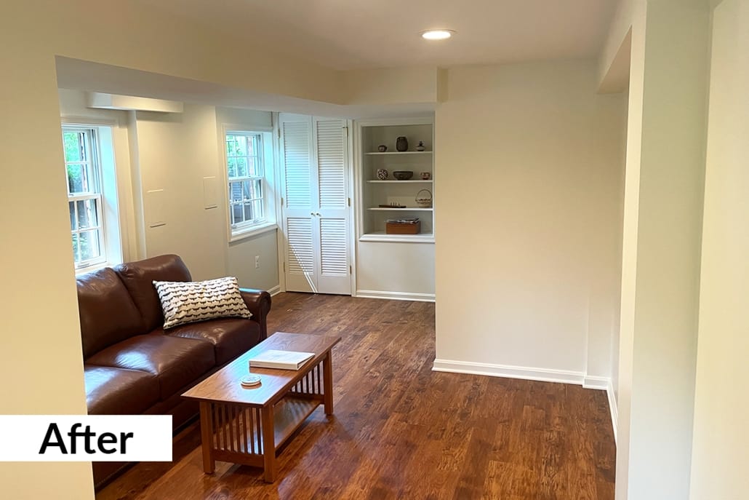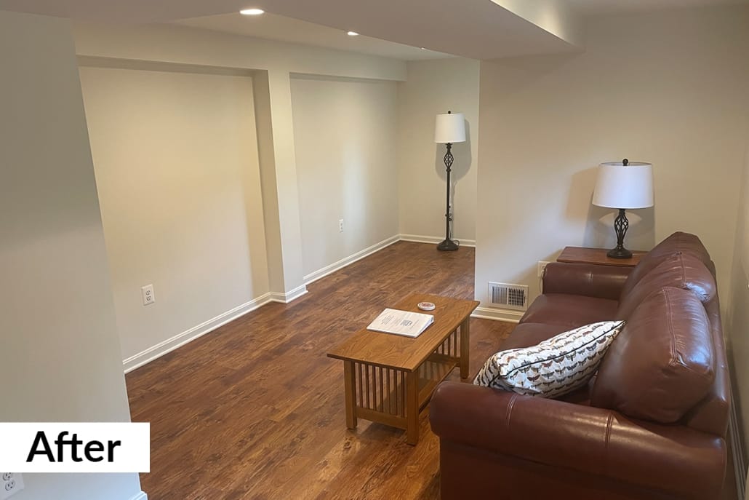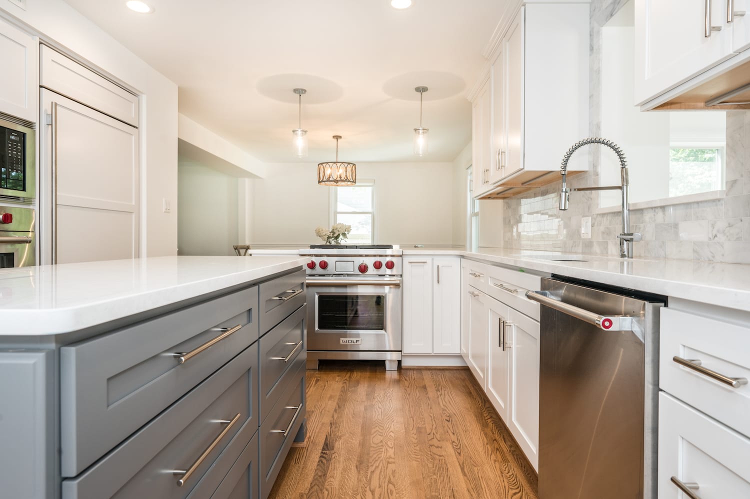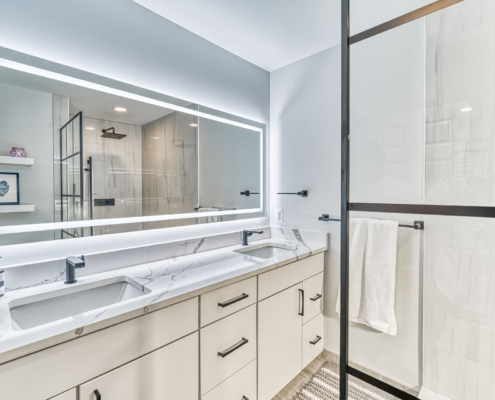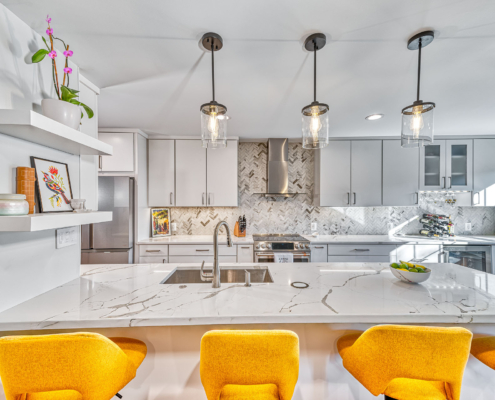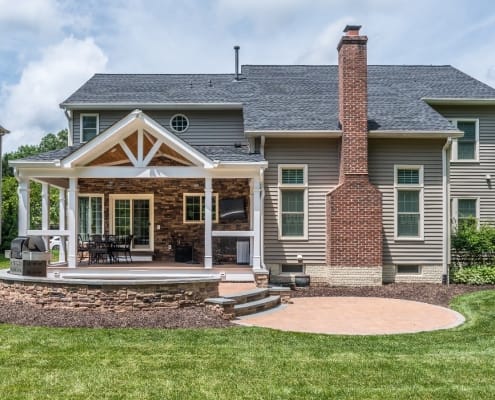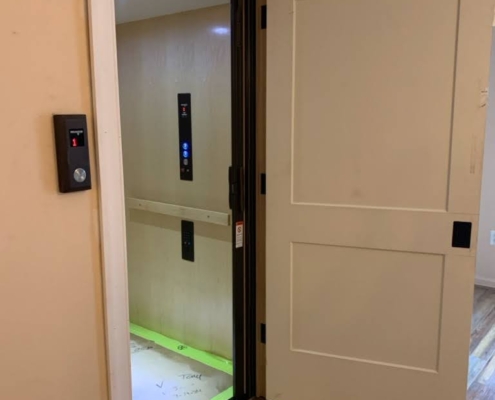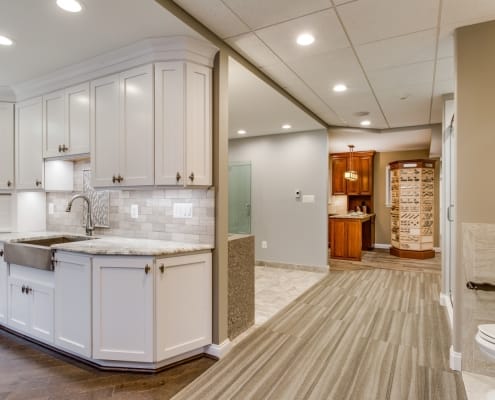Remodel with Rachel – Updating a 1950’s Basement
Rachel De For describes her Falls Church Basement Remodel.
My clients own a classic split-level home in Falls Church that was built in 1958. While the majority of the home has been updated through the years, there was one room in the basement that was decidedly stuck in the 1950s: a multi-purpose room. The clients were ready to get rid of the original vertical knotty-pine paneling that covered every wall surface in the room. In addition to paneling, there were many built-ins, also covered with knotty pine material: a desk, several built-in bookcases and a bench. The dropped tile ceiling felt more like a commercial office and less like a home and was sagging in several places due to water leaks. The goal was to lose all of the paneling and built-ins, open the space up and turn it into a space that could be used as a family room, office or auxiliary guest bedroom.
Getting to Work
I completed measurements and drawings for this Falls Church Basement Remodel and started designing a space that felt decidedly more 21st Century. My clients loved the simple new design and entered into design agreement. Our next step was to return for a second set of measurements. My clients then returned to our beautiful showroom to choose the materials for the room, a fairly short list of which the luxury vinyl plank (LVP) flooring was the big ticket item. They chose a lovely warm hickory-look LVP by Armstrong Flooring in a shade called “Amber”.
To open up the room, I collaborated with the clients and our draftsman. Together, we refined the original presented design to make smart use of an original storage area that would otherwise go unused. We moved a 40” closet for guests into that area and at the request of the client, we left one built-in bookcase in place in that wall, but modernized it with drywall and adjustable shelves. We also opted to remove a portion of non-load bearing wall between the main room and the back entry to make the space feel even more larger. During construction, Foster’s carpenter worked diligently to maximize headroom since the main trunkline for the HVAC unit runs through the room. We also installed several new recessed lights to brighten up the space. The neutral, creamy paint color is classic and makes such a difference versus the dark paneling and really changes and modernizes areas like the window trim. An updated lighting plan brings new illumination to this already sunny space and makes it an ideal area for work, lounge or guests. This is the perfect example of how a simple refresh with new flooring, paint and lighting has a big impact.
Original renderings from client presentation. They had initially expressed an interest in using a terracotta tile similar to what was existing in the rest of the basement. The closet that is seen in the upper right corner was moved to the top of the room and the cased opening in the bottom left was removed and expanded to open the room visually.
Finished Project
While we were on site at this Falls Church Basement Remodel, my clients decided to replace the wood exterior door that was in the room, so we ordered them a new and improved exterior door and installed that shortly after project completion. My clients were very happy with their project and stated in their review that Foster was “friendly, professional, helpful and considerate”. They have since returned to utilize our handyman service (available to past clients of FRS) and contracted for a built-in desk area!
After – Clever placement of closet used space that otherwise would have been wasted and note the beautiful new built-in shelving unit. Note the big difference painting the windows made!
After: warm-toned Armstrong luxury vinyl plank flooring, fresh paint throughout and new lighting make this a great new updated space!
