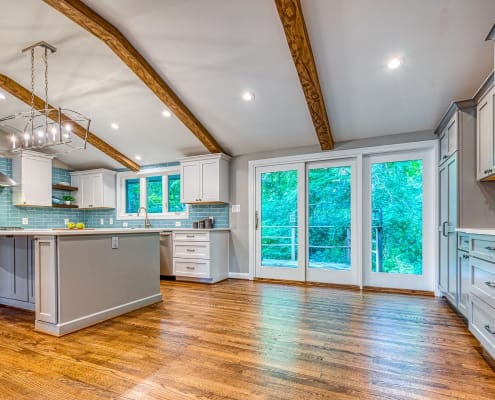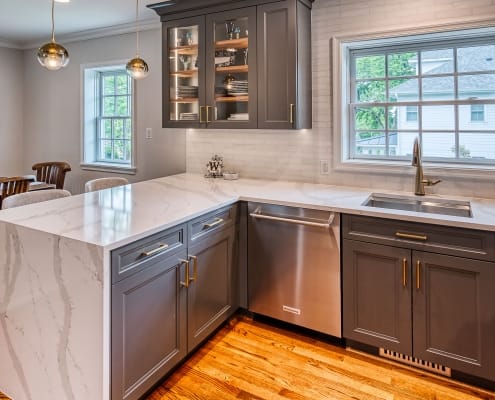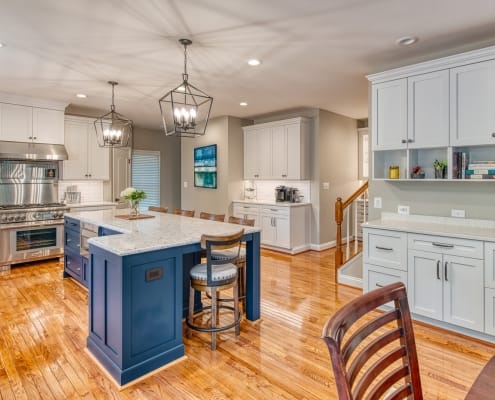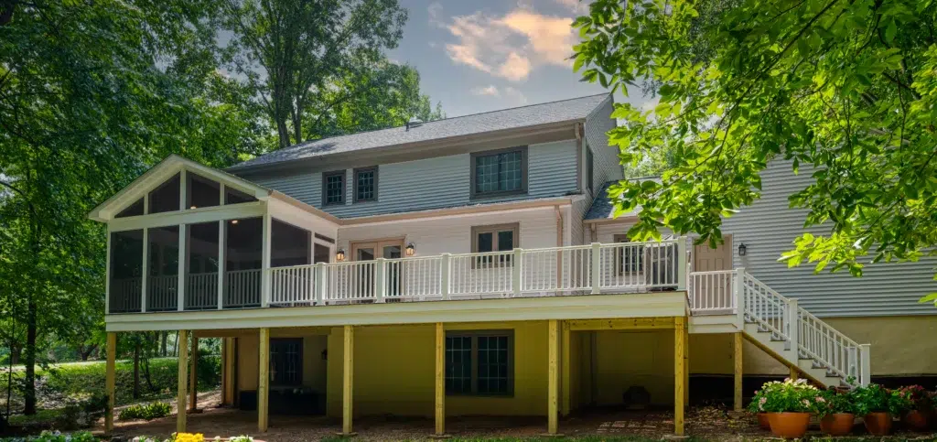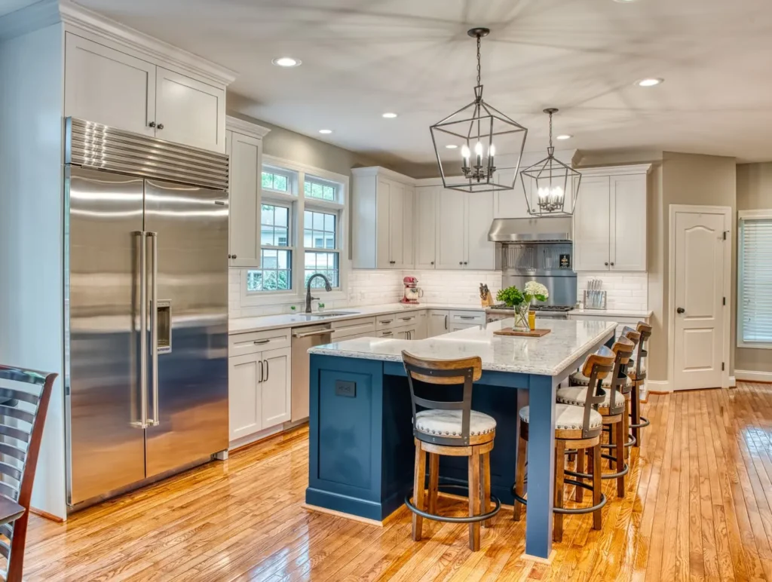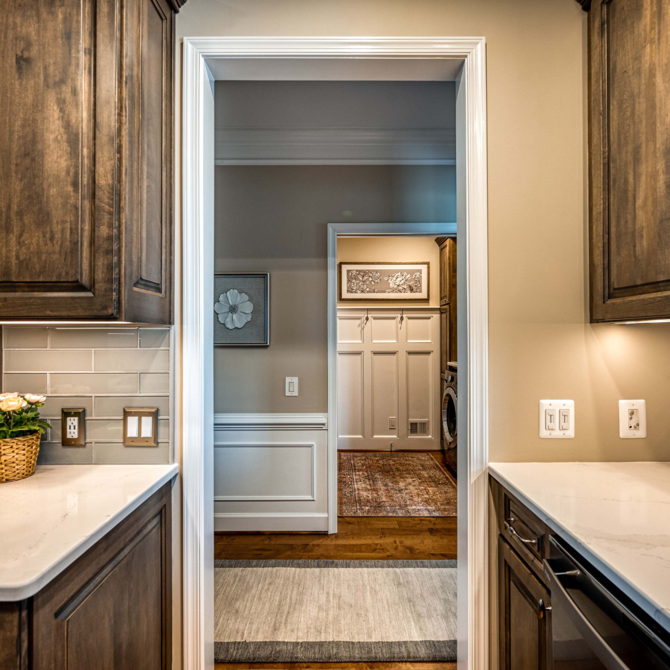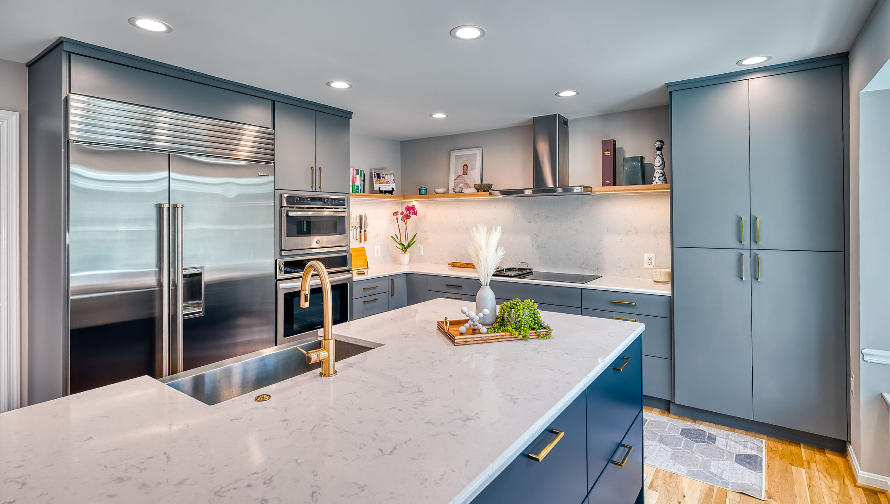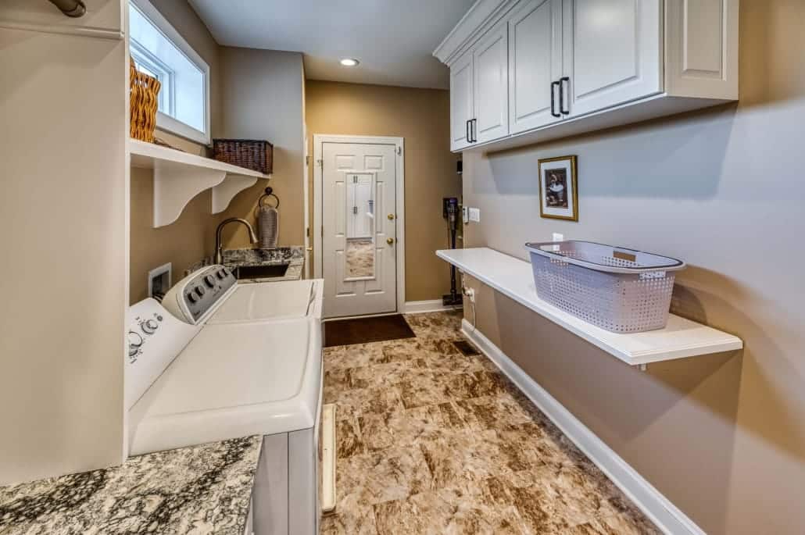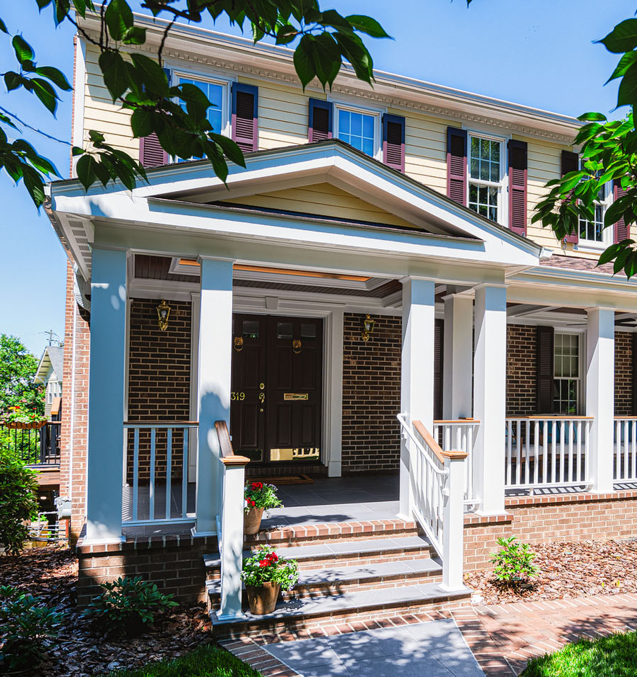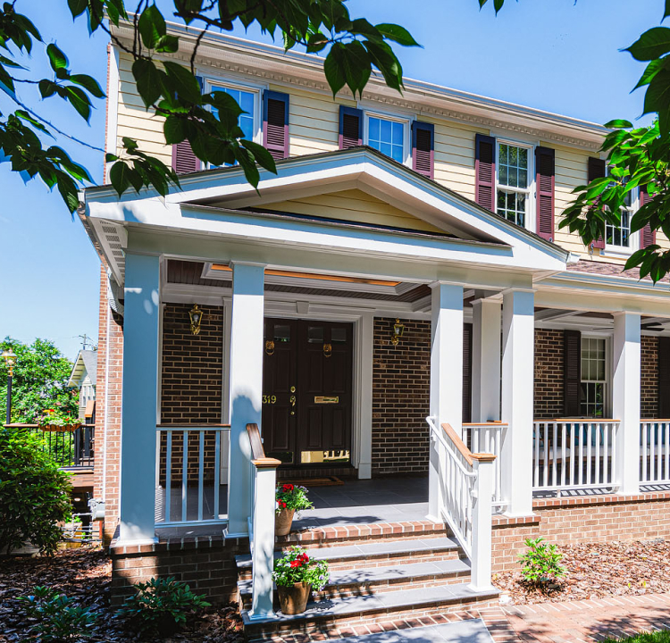Check Out Our Tips For Better Home Remodeling.
The desire for open concept living has been driving the Fairfax home remodeling industry for several years. Before you and your family knock down the walls in your home, allow us to dig into the benefits and drawbacks of an open concept floor plan.
What Does Open Concept Mean?
In the early 1900s, the kitchen was considered a utilitarian space and was strictly off limits to guests. All socializing took place in a more formal space such as the dining or living room. Overtime, as the kitchen became the hub of social activity in the home, open concept living was born. At its core, an open concept layout conjoins two or more common rooms that have typically separate but related functions. Usually the kitchen, living room, and dining room are joined to create a communal living space.
Pros and Cons of Open Concept Floor Plans.
While open concept floor plans have gained in popularity since the turn of the century, there are still drawbacks to living in a home with no separation of common areas.
- Pro: Brings The Family Together Whether you’re cooking dinner while your kids do homework, or you’re mixing cocktails while chatting with your sister about that new movie, fewer walls makes your common area multi-functional, so family members can be doing different tasks in the same space.
- Con: Increased Noise Levels With An Open Floor Plan There are no walls or barriers to muffle sound, so the larger space may become noisy during periods of high activity.
- Pro: Great For Entertaining With an open floor plan, you’ll have more space for all your friends and family to gather and comfortably spread out, so be prepared for your home to be the social hub.
- Con: Less Privacy At times, being in a multi-functional space can be disruptive, especially if we’re studying or just need some alone time. If the idea of having nowhere to escape while your husband’s rowdy friends are visiting doesn’t sound ideal, perhaps an open floor plan may not be best for your family.
- Pro: Easier To Watch Kids Keeping an eye on the little ones while making dinner is challenging, but an open floor plan solves that problem. Parents of young children can monitor playtime while multitasking in the kitchen.
- Con: Nowhere To Hide Clutter Don’t expect to be able to leave the dirty dishes in the sink and forget about it. When one space in your open floor plan is messy, it can make the whole home look cluttered, so you may constantly be tidying up to keep your home in order.
- Pro: Better Traffic Flow With the flexibility of an open concept home, you can adjust the space and traffic flow to suit the needs of your family.
- Con: Challenging Furniture Placement Without walls to anchor your furniture and create a focal point, placement of furniture and décor can be challenging.
- Pro: Shared Light Without walls, your home will have more natural light flowing through, which can boost your mood and make the common area feel more light and airy.
- Con: Higher Costs Building an open concept home requires hefty beams to support the load, which can be costly to install during construction. You may also see an uptick in your energy bill as you’re heating and cooling a larger space.
- Pro: Adds Value To Your Home With the increased cost of building an open floor plan also comes higher home value. Open concept living is a highly desirable feature for Fairfax home buyers, so your investment may pay for itself.
Regardless of whether or not open concept living is right for you, Foster can design and build the Fairfax home of your dreams that functions perfectly for your family. Ready for comprehensive home remodeling services?
