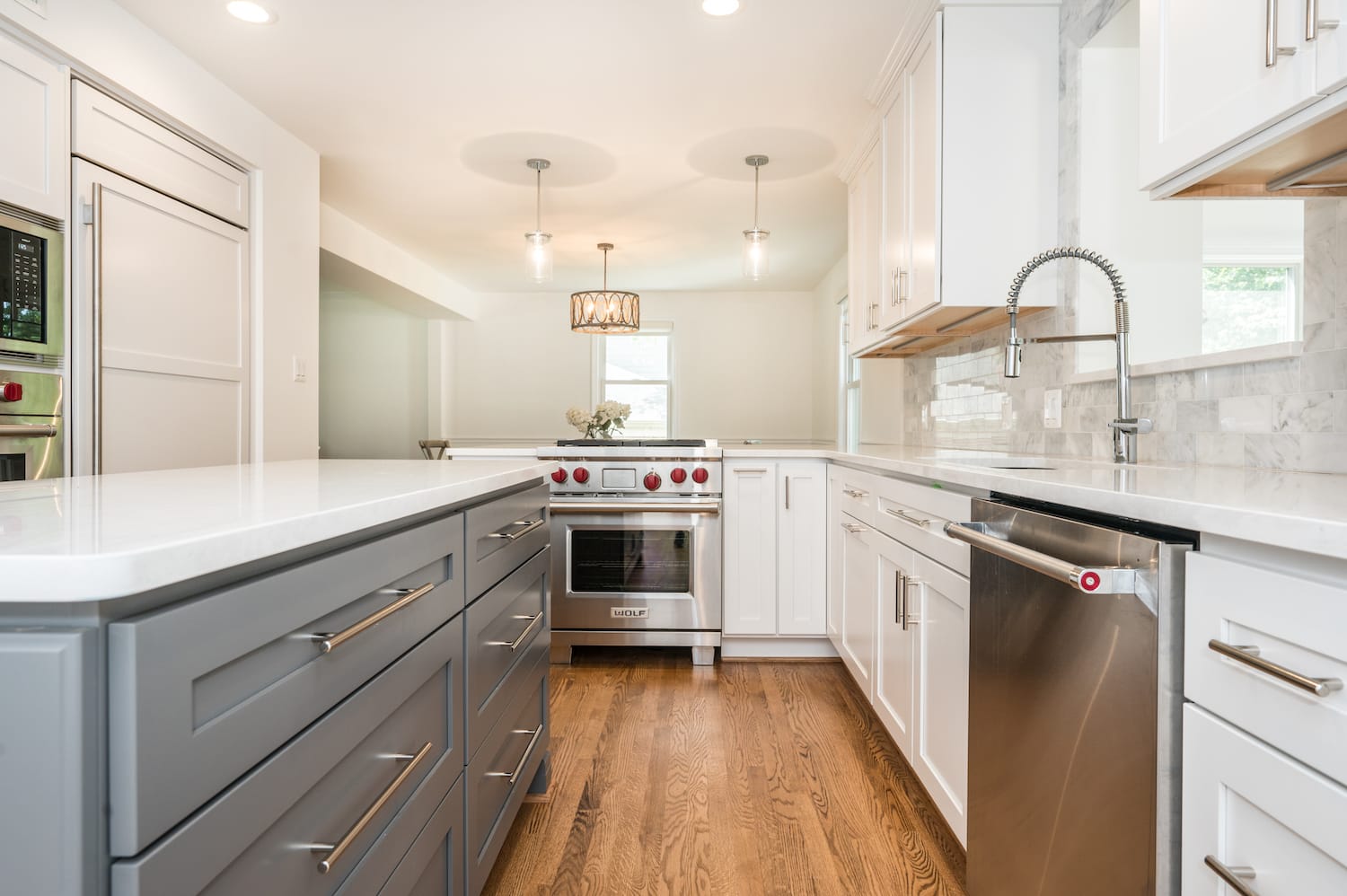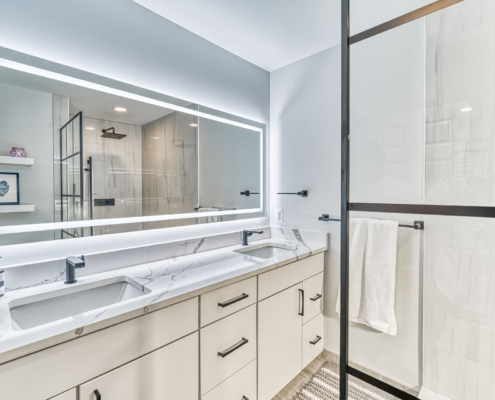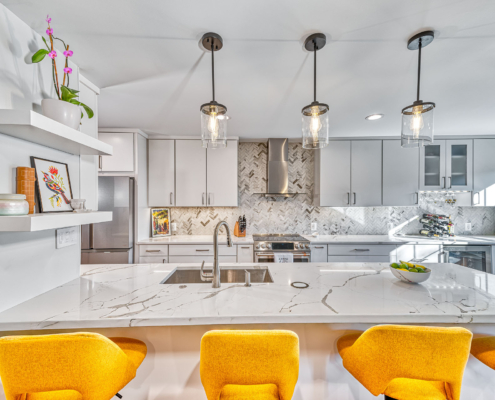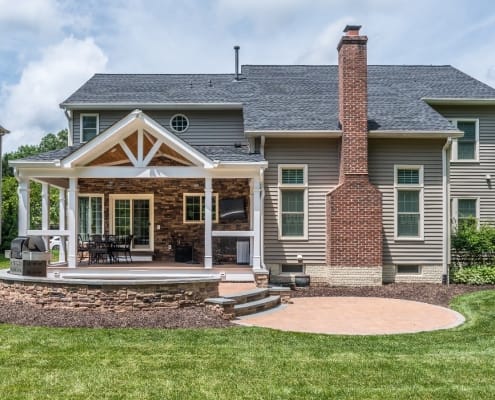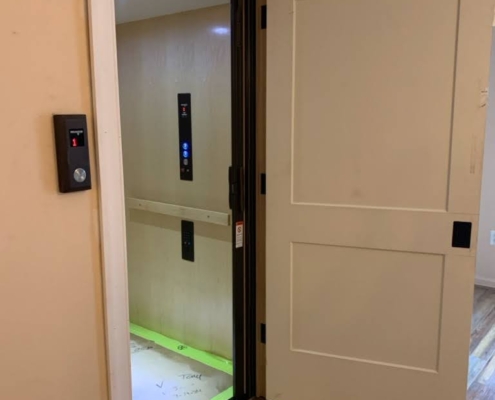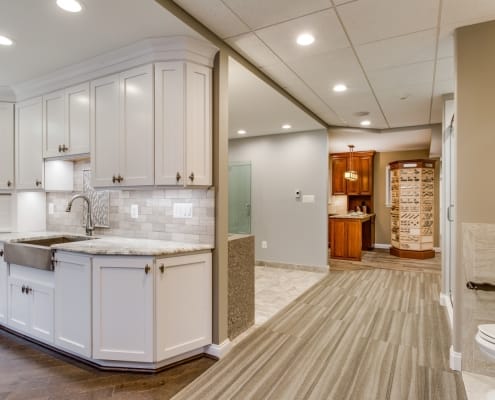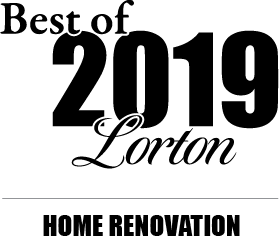Transforming Homes for Lifelong Comfort and Accessibility
As we age, our needs within our homes evolve, making it essential for our living spaces to adapt accordingly. At Foster Remodeling, we have been at the forefront of transforming homes to accommodate aging in place, ensuring our clients in Northern Virginia enjoy comfort, safety, and accessibility at every stage of life. Through comprehensive home remodels, we have helped countless homeowners transform their living spaces, embracing thoughtful design and strategic modifications that prioritize functionality and style.
However, each home comes with unique challenges that require tailored solutions to meet individual needs.
Here is a client success story where creativity and innovation were key. Faced with a uniquely shaped lot, we had to think outside the box to maximize space and functionality. Our team collaborated closely with the client and navigated local building regulations to design a space that was both beautiful and practical.
Embarking on the Remodeling Journey
Our starting point was a classic 2-story Colonial complete with a 2-car garage. Our client, who faced daily health challenges following a significant scare in 2014, sought to make her home a place where she could age comfortably and independently.
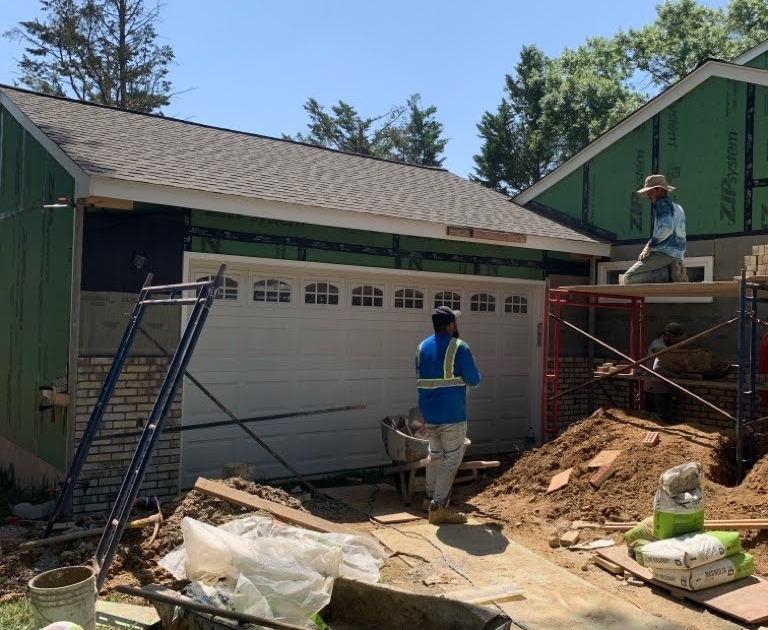
Our approach involved more than just adjusting floor plans for accessibility. We worked closely with the client to redesign layouts that accommodated mobility requirements while retaining the aesthetic appeal of the home. This process entailed securing necessary approvals from homeowners associations and local government to comply with building regulations—a crucial step that ensures safety and longevity in our designs.
The Transformation Process
Working closely with our expert designer, Sharon Bubenhofer, we explored various layout possibilities, considering the unique shape and size of the lot. Our client wanted a design that complemented her lifestyle while embracing future accessibility needs. Here’s what we included in our transformation:
Garage Conversion and Expansion
The existing garage was transformed into a main-level living area, complete with a bedroom, powder room, and laundry—key for those wishing to avoid navigating stairs.
Elevator Shaft for Enhanced Accessibility
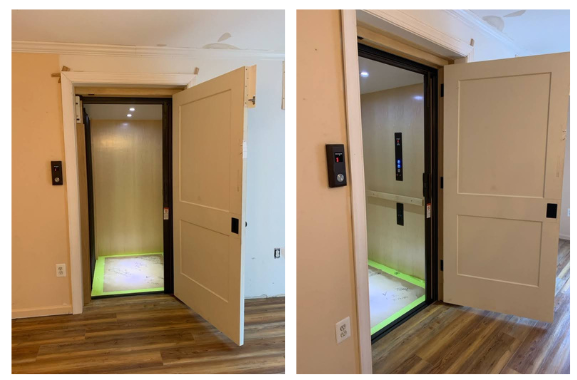
To maintain accessibility across all parts of the home, we incorporated an elevator within the old garage space. This shaft grants easy access to the upper floors, underscoring the importance of integrated design for seamless living. The client wanted to be able to access the original parts of the home with these additions, so a shaft was built in between the adjoining house and additions with an elevator to go upstairs to the second Floor. The elevator shaft was built within the existing garage!
2-car Garage Addition
We constructed a new 2-car garage, ensuring the client retained her essential storage space. Upstairs, additional modifications included the creation of a walk-in closet and the conversion of an existing bedroom into a loft for guests.
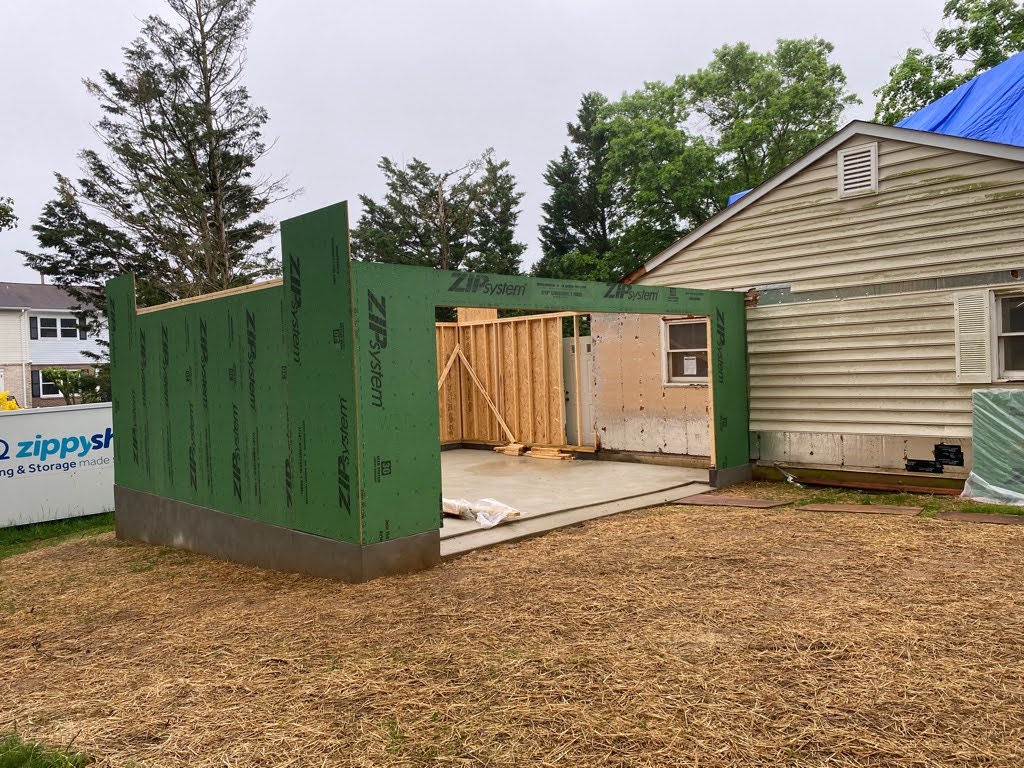
A Stunning Transformation
Take a look at the exterior of this client’s remodeling project. This project showcases our thoughtful design and craftsmanship that went into creating a harmonious blend of functionality and style, perfectly tailored for aging in place.
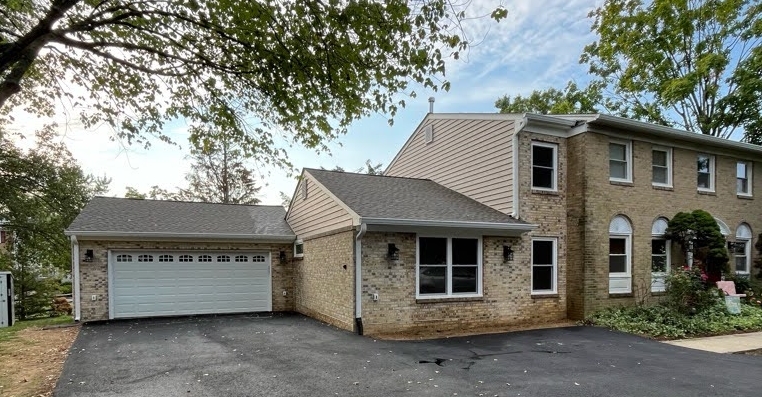
Why Consider Aging in Place Home Remodeling?
The majority of homes built in the United States are outdated and often not equipped to meet the evolving needs of their occupants. Also, many of these homes lack the necessary safety features that aging homeowners require. As we age, our mobility and physical needs change, often necessitating renovations that incorporate safety, comfort, and accessibility measures. Aging in place remodeling addresses these challenges by rethinking existing layouts and floor plans to eliminate hazards and enhance ease of use, ensuring that homeowners can live independently and safely.. This type of remodel isn’t just about aesthetics; it addresses safety, comfort, and the practical needs of daily life.
Overall, a well-executed home remodel can significantly boost the property’s value and appeal. Incorporating universal design elements ensures the home is suitable for residents of all ages and abilities, making it both a wise investment and a compassionate choice for those planning to age in place.
Age in Place with Foster Remodeling
Are you inspired to transform your own home into a sanctuary for the future? Our expert team is ready to guide you through every step of the remodeling process, from initial concept to final execution. Together, we can craft a space that meets your current needs while anticipating those of tomorrow.
Contact us today to schedule a consultation and begin your journey towards a beautifully remodeled home that embraces life’s next chapter with grace and style.
