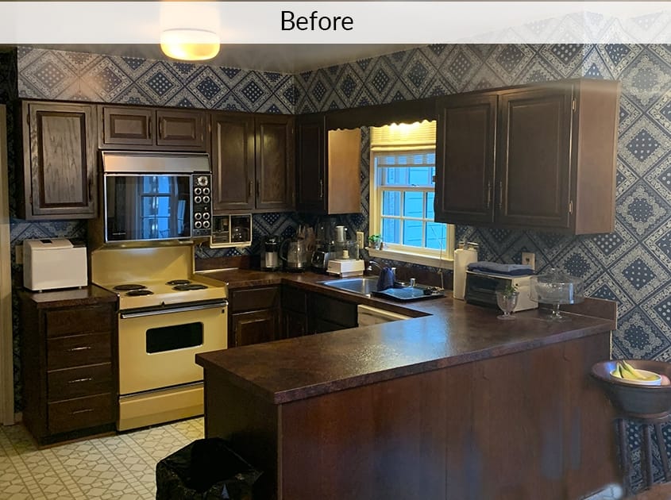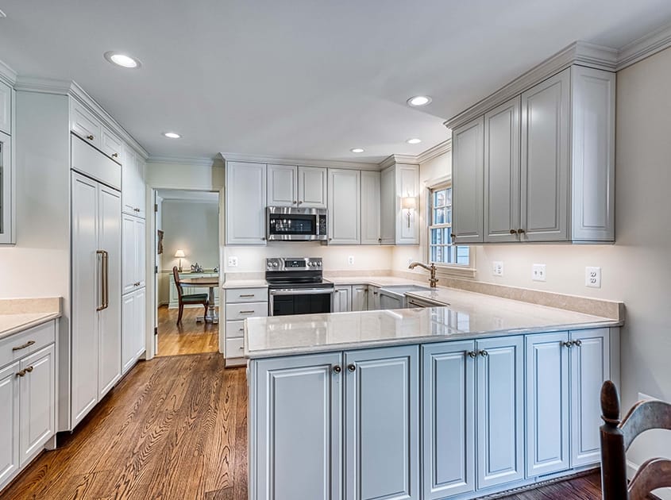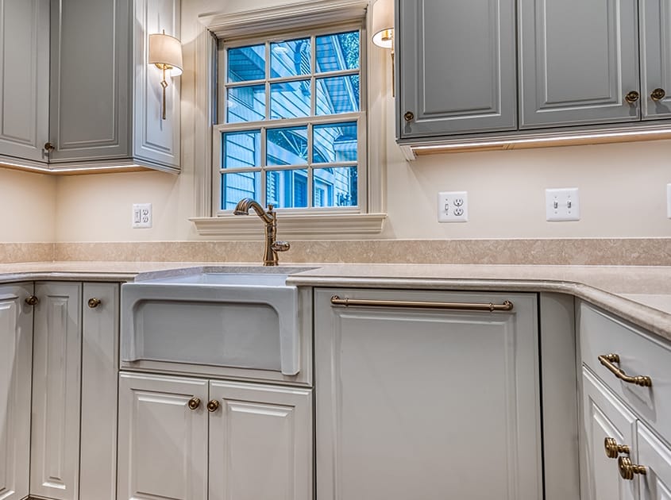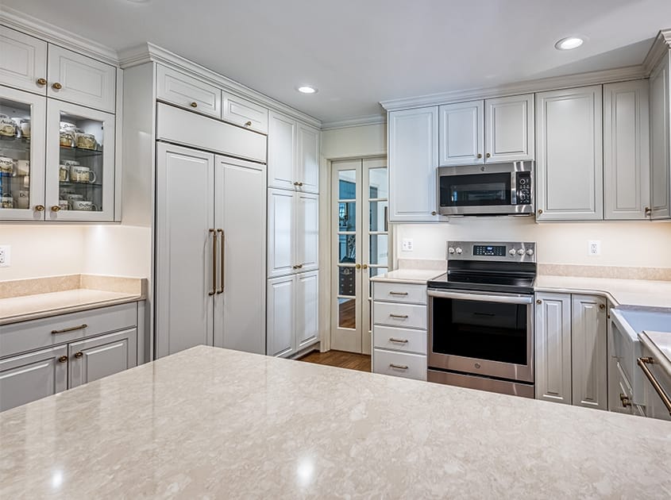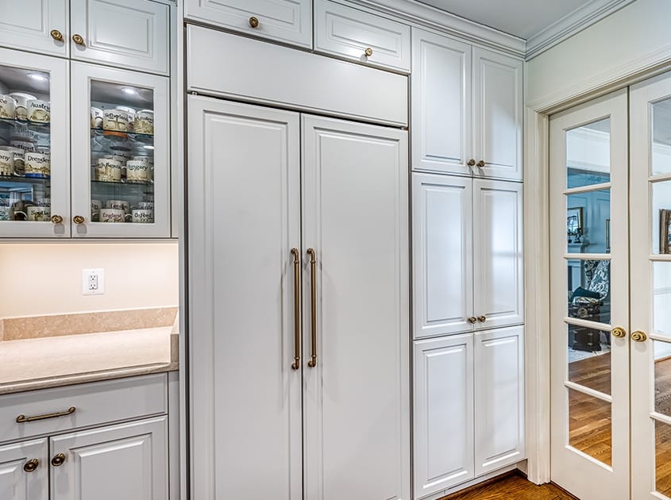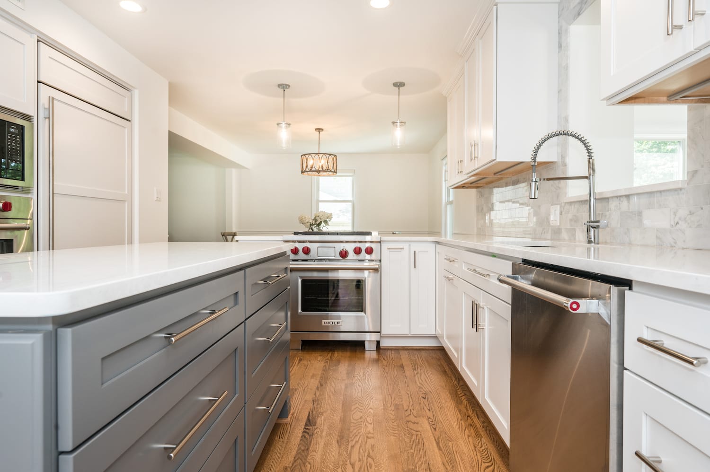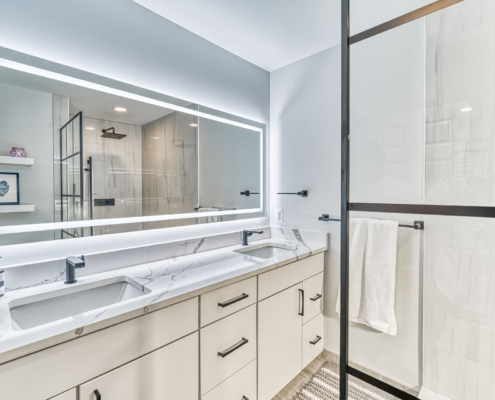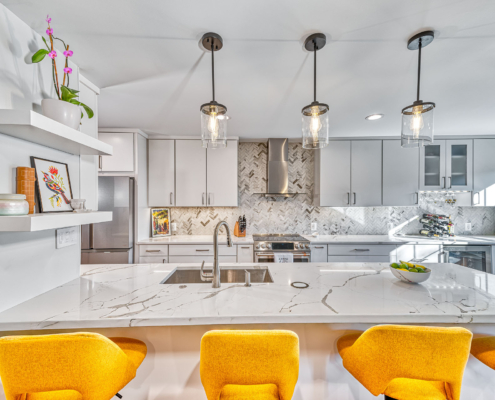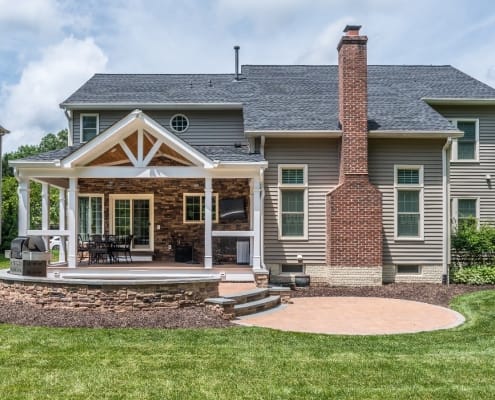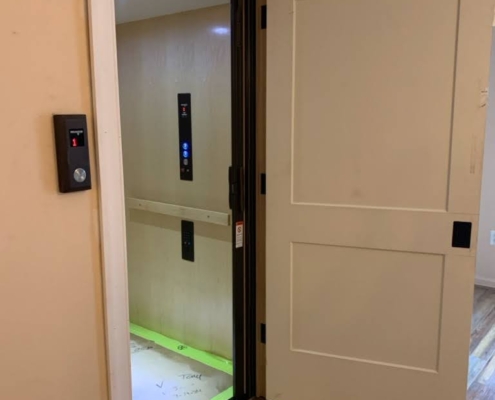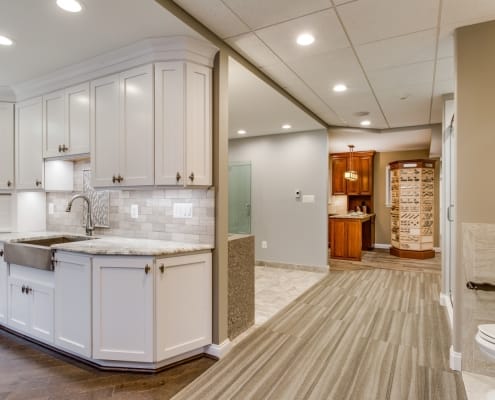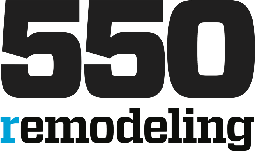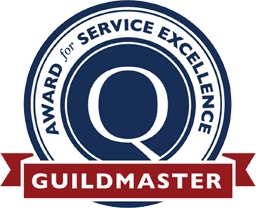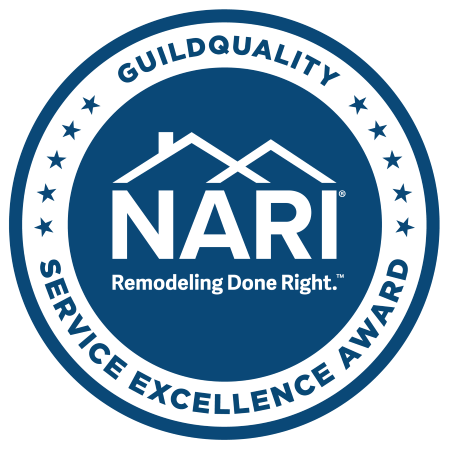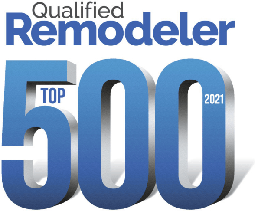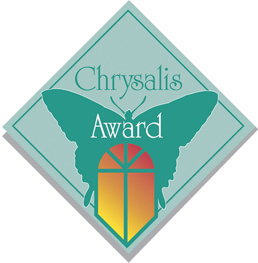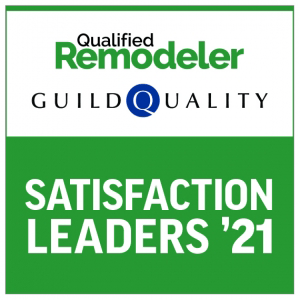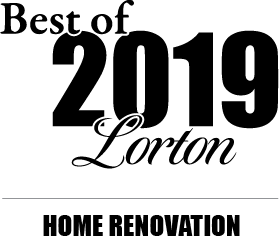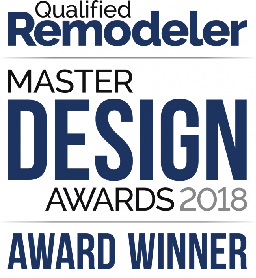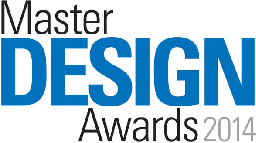Turning the 1970’s into Todays Latest Trends
Read about Rachel’s experience while Turning the 1970’s into Today’s latest trends. I first met my clients in November of 2020 at their home in McLean. They were interested in updating their kitchen, which hadn’t been touched since the couple purchased the home in the 1970s. Overall, they still liked the layout and space in the kitchen, so no major changes were needed to the floorplan. As you can see in the “before” picture, not only was the cabinetry and countertop dark, the room was wallpapered in a dark navy blue. The homeowner said that she felt like she was in a cave and was hoping for a lighter and brighter space. In addition to remodeling the kitchen, the homeowners asked for an update to the bay window in the eat-in dining area that adjoins the kitchen. They had full floor-height bay windows in their family room and wanted to replicate that look for additional light and floor space. Their other wishes were: to improve functionality of the cabinetry with lots of drawers and roll-outs for easy access, take out a small drywall pantry and replace it with cabinetry, and match the beautiful 5” wide plank flooring existing in their family room.
The Process
They came in for design review in November and loved the proposed design. They signed their design agreement in early December 2020. We scheduled their second set of measurements with me, our draftsman and our estimator and started putting together the working drawings. Meanwhile, the clients and I got to work making product selections. The homeowner’s design aesthetic is “plain but pretty”, so we chose a lovely and traditional off-white raised panel door from Crystal Cabinetry. We paired it with a beige quartz from Cambria called “Fairbourne” that features a beautiful ogee edge. In the midst of COVID and client health concerns, I brought many samples to them at home and we were able to keep moving forward with selections. They found their own small farmhouse sink from Signature Hardware and we chose gorgeous traditional brushed bronze hardware from Top Knobs and a faucet from Delta in a champagne bronze finish. The client sourced her own sconces that are featured on either side of the sink.
Together, we worked to design a kitchen that would be a copy of their beloved layout while better utilizing blind corners and storage space. We used every inch of floor space available, even squeezing in a 3” knife block pull-out next to the sink. The peninsula was custom built for this project: the homeowners wanted both sides to have the look of doors. They also wanted to be able to access the cabinets from both sides, so we designed the cabinets to be accessible from inside the kitchen and from the dining area. All cabinets feature end panels—an additional feature that really polishes the space and gives it an even more luxurious, custom look. The appliance package featured a Sub-Zero fridge and Bosch appliances. Both the fridge and the dishwasher feature custom cabinetry panels to help them blend into their surroundings (note the large-scale appliance pulls that coordinate with the cabinet hardware). Behind the scenes, we worked to engineer the new bay window and found a local craftsman who would custom mill the 5” floorboards.
The Results
With selections complete, we signed the contract in April 2021 and started construction in June, with substantial construction complete in October 2021. The clients were extremely happy with Foster, stating in their review: “Foster Remodeling Solutions met our every expectation throughout the project. They problem-solved to our satisfaction on those few occasions where a unique solution was required. They started our project a couple of weeks late due to weather but adjusted their work force and managed to maintain the original completion date. Their staff were professional, skilled, efficient, and a joy to interact with. We would not hesitate for a moment in recommending them to neighbors, friends, others for their remodeling needs…”.
They were an absolute joy for us to work with as well and we wish them every happiness in their new kitchen!
___________________________________________________________
Written by: Rachel De For – Foster Remodeling Solutions Design Consultant
