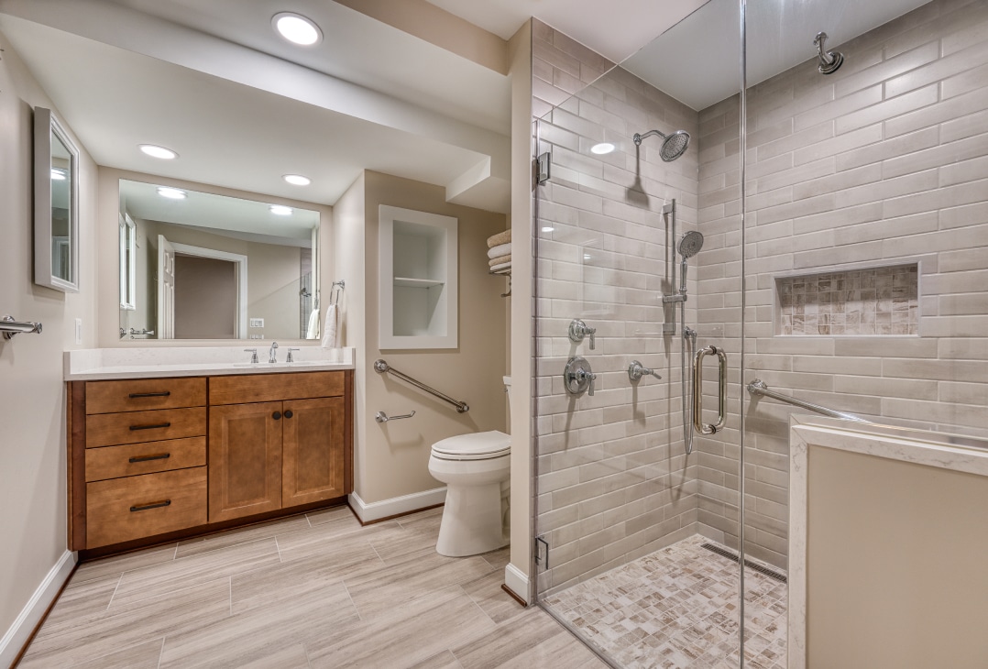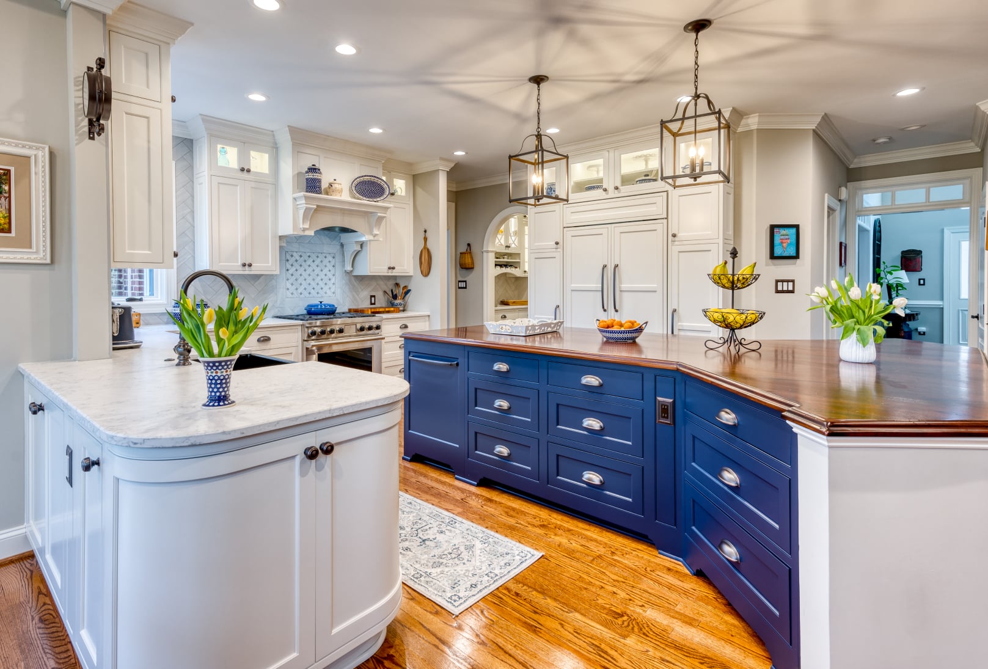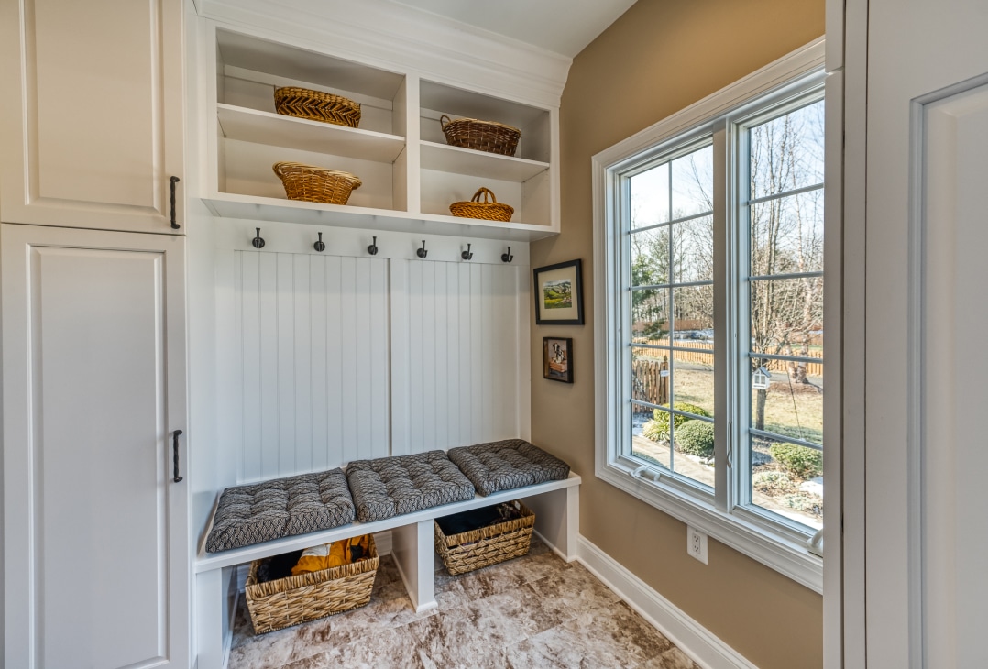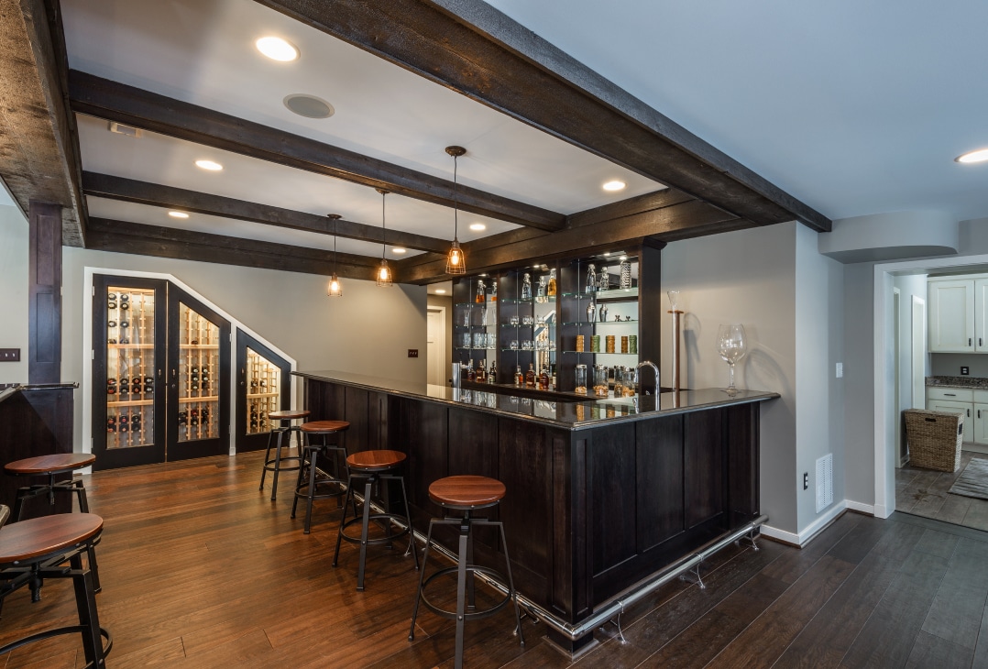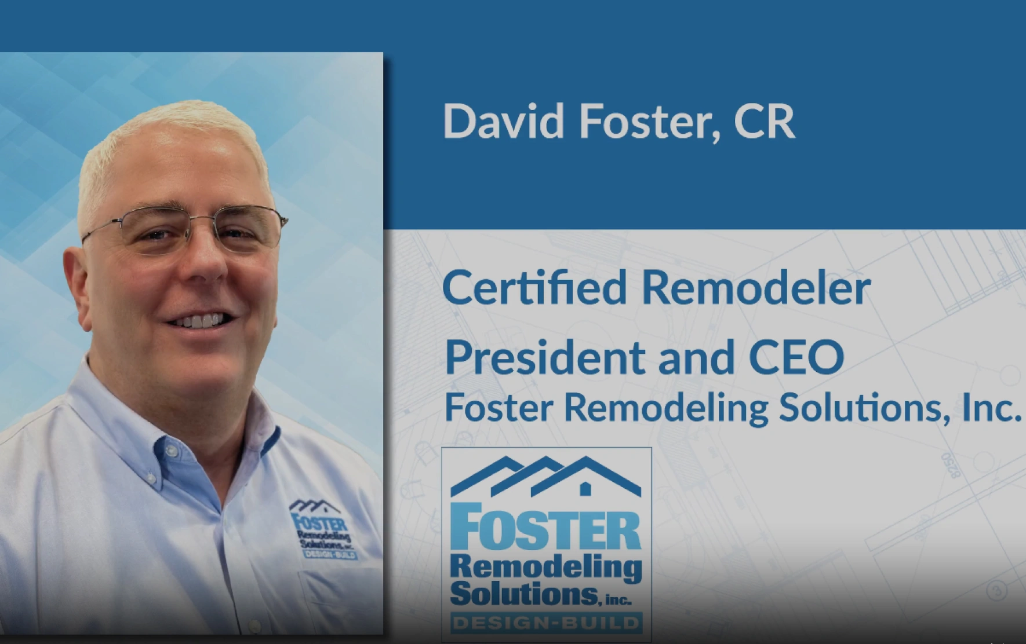
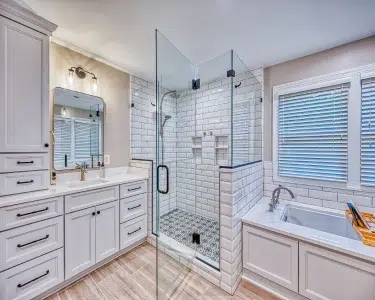
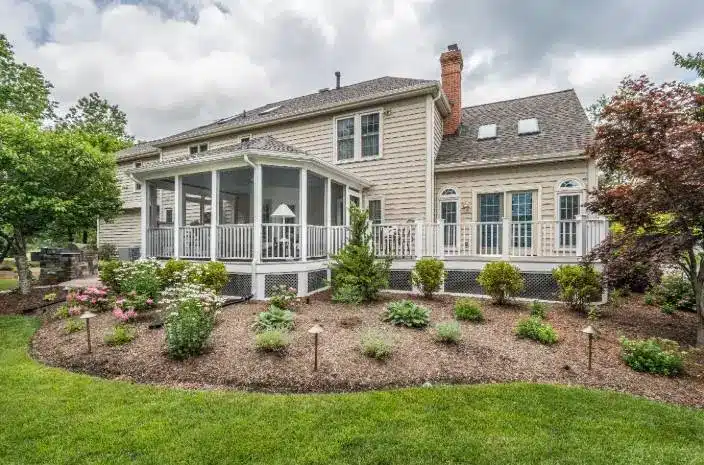
Our Process
Luxury Remodeling Services in Northern Virginia
At Foster Remodeling Solutions, our goal is to create a comfortable and enjoyable experience as we bring your dreams to life. From the initial consultation to the final touches, we take pride in delivering luxury remodeling services that exceed your expectations.
Learn how our meticulous process can transform your home.
Schedule today to start your journey toward a beautifully remodeled space.
Our Process
What to Expect When You Work With the Best
We believe in putting your vision at the forefront of our process.
Initial Consultation
Our process begins with a home visit by one of our design staff. During this visit, we discuss your project goals, desired features, home aesthetic, and budget. The designer takes measurements and photographs and gathers detailed information about your current space. This meeting typically lasts one to three hours, depending on the project’s complexity, and helps create a preliminary design concept.
Concept Design Presentation
Once the initial consultation is complete, we move to step two, where you visit our showroom. We present your concept design and discuss potential costs, then provide a budget with a 10% range to account for final selections and unforeseen details, laying a solid foundation for your project.
Design & Budget Development
In step three, known as the “Partner plan,” we take detailed measurements, examine all systems, and create precise construction drawings. This phase requires a 5% fee of the estimated budget, credited toward the project. Our designers help with product selections, guiding you through the process within our showroom over two to three meetings. We integrate your selections into 3D CAD drawings to help visualize your project.
Review the Details
Step four involves reviewing the final plans and contract, ensuring all details are included. You’ll receive a comprehensive set of plans outlining every aspect of your project. Once finalized, you’ll sign the construction contract, knowing the exact start and finish dates. The 5% design fee is credited toward the project, and a 20% deposit is required to proceed.
Pre-planning Process
Step five involves the preparation and paperwork period. During this stage, we order materials, obtain permits, and prepare detailed schedules for your project. This behind-the-scenes work ensures everything is ready for the start date.
Pre-Construction Visit
Step six is our pre-construction process, involving a home walkthrough by the designer, lead carpenter, and project manager to discuss logistics. This meeting, held about two weeks before construction begins, helps everyone understand the project better and ensures clarity and accountability.
Construction Begins
Step seven is the construction phase, where actual work begins. We start with site protection to control dust and protect your home. The lead carpenter, your main point of contact, oversees the project from start to finish, ensuring daily cleanup and safety. Our team strives to minimize inconvenience, allowing most clients to continue living in their homes during construction.
Our lead carpenters, praised for their quality work, often become part of the family. About 80% of the work is done by our employees, who undergo background checks and drug testing. We also have long-standing relationships with vetted subcontractors who adhere to our high standards.
Behind each lead carpenter is a project manager and production manager, coordinating schedules, materials, and subcontractors to keep the project on track.
Finalization
Step eight in our process is the finalization phase, ensuring the completed project meets our high standards. After you’ve lived in the project for two to three weeks and made the final payment, we conduct a thorough inspection. We’ll walk through your home, check for any issues, and create a quality assurance punch list if needed. Client feedback helps us refine our process, making sure everything is done to your satisfaction.
Why Choose Foster Remodeling Solutions?
At Foster Remodeling Solutions, our integrity is the cornerstone of every project we undertake. We pride ourselves on delivering quality work that not only meets but exceeds client expectations. Our commitment to building lifetime relationships with our customers is evident in the care and attention we put into every detail. Customer satisfaction is our ultimate goal, ensuring every project is completed to the highest standards.
Ready to transform your home with Foster Remodeling Solutions? Contact us today to schedule your free consultation and discover the difference quality makes.
We meet in your home to discuss your vision and goals for your project.
- The scope of work is determined.
- We take measurements.
- We take “Before” photos.
- Style and materials are discussed.
- Ballpark budget is discussed.
We meet in our showroom to review our conceptual design, budget, and what you can expect throughout the Foster Process.
- We present the 3D rendering of our design for your project.
- We present our preliminary scope of work and budget.
- Our Partner Plan agreement is reviewed and executed.
- We process a 5% design fee to move forward to the next step.
We explore options and make changes until you're completely satisfied with the design.
- We make a comprehensive survey of your home.
- We make a site visit with Trades.
- We test for lead paint, if needed.
- Product selections are made in our showroom.
- Design and budget are refined based on your input – typically through two to four meetings.
We finalize your project drawings, product selections and budget.
- Minor refinements are made to your design.
- Start and completion dates are set.
- The construction contract is signed.
Behind-the-scenes preparations take place with our designers, lead carpenters, and production managers.
- A detailed job schedule is created.
- Materials are ordered.
- Labor and subcontractors are coordinated and scheduled.
- The final construction plan is completed and building permits are obtained.
You’ll be introduced to your lead carpenter and production manager and receive your copy of the detailed job schedule, outlining:
-
- Daily start and stop times
- Communication protocols,
- key client dates (vacations, etc.)
- Lockbox arrangements
- All client questions and concerns are addressed
Your project begins on the scheduled start date.
- Your lead carpenter is your on-site manager of all activities, allowing for daily communication.
- Site protection is installed.
- Our Foster team keeps disruption to a minimum.
- Routine site visits from the production manager keep your job on schedule.
- The project area is left “broom-clean” at the end of each day.
Work is completed on time and on budget with a final walk-through with the President of our company.
- Our punch list is completed.
- A final walkthrough with the president of our company is done two to four weeks after project completion.
- The warranty binder is presented and reviewed.
- If needed, a final punch list is created by our company President.
- “After” photos are taken of the construction project and remodeling design.
Now is the time to get started with our experienced interior design team and top-notch contractors.
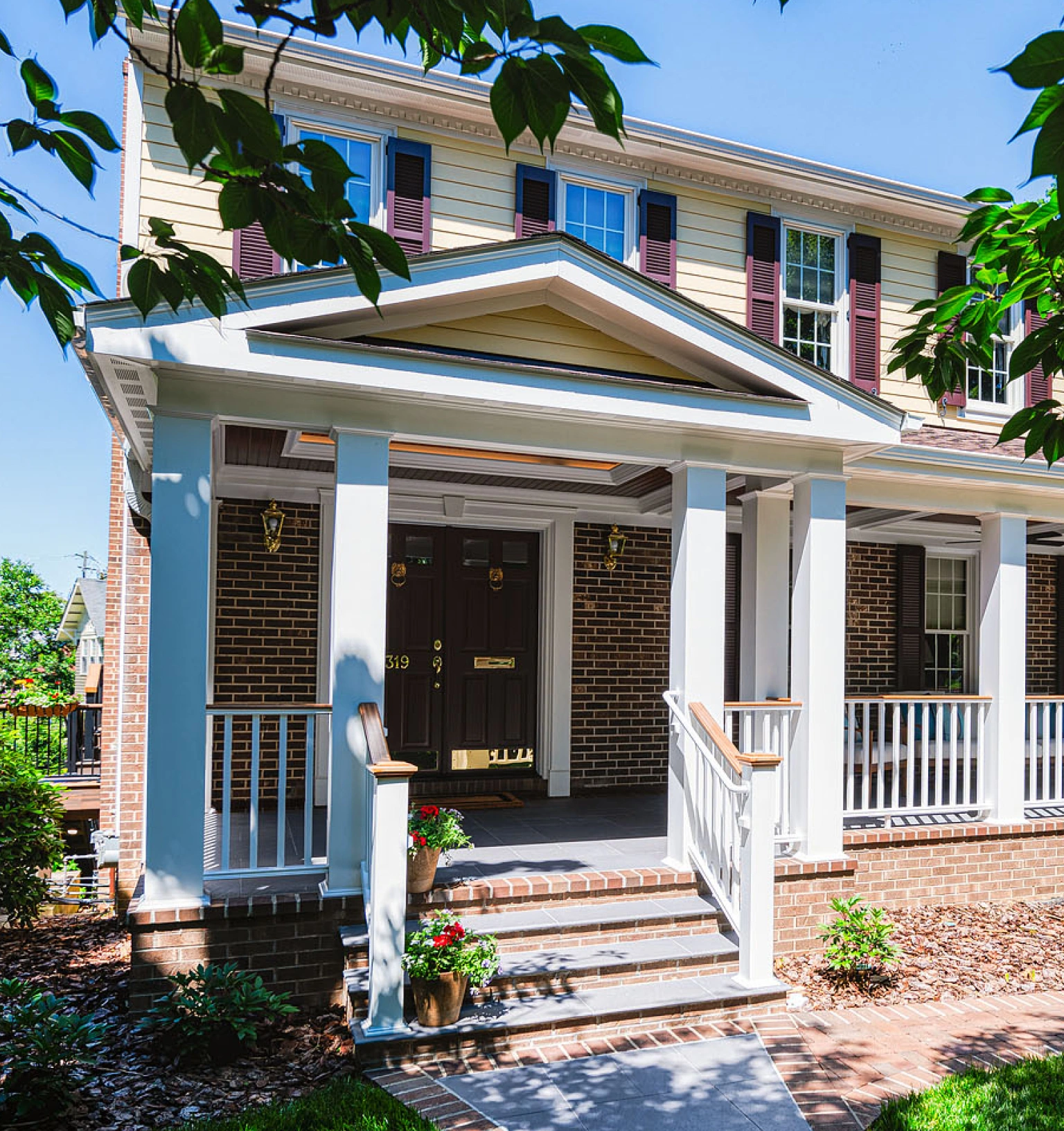
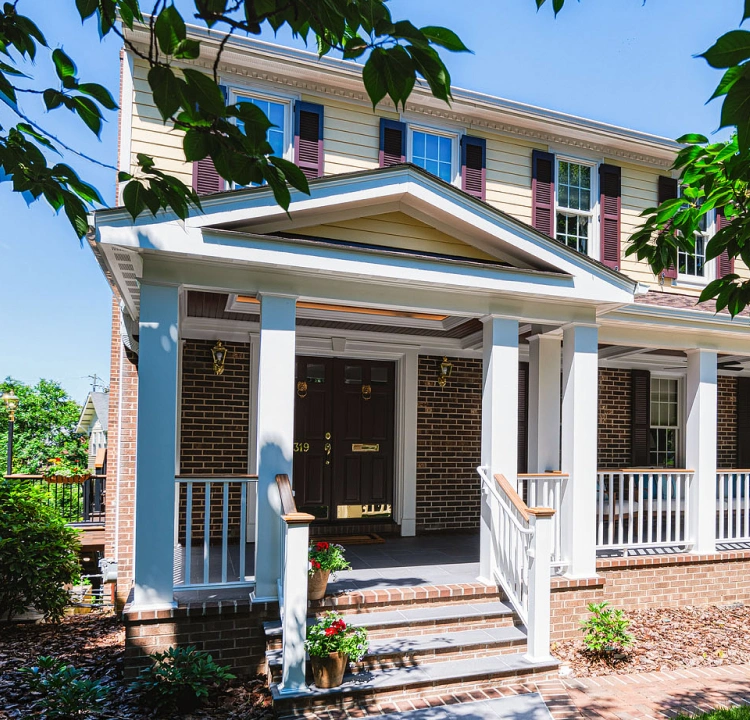
ready to get started?
We’ve been transforming houses into dream homes for decades with experienced design-build remodeling. Enjoy a seamless process working with our talented designers and carpenters for kitchen remodels, bath remodels, home additions and whole home remodels. Our award-winning projects and unprecedented warranty help you love your home again.
Book a consult
Request Service

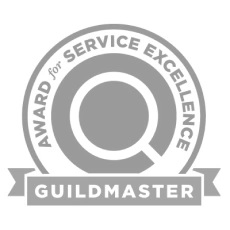



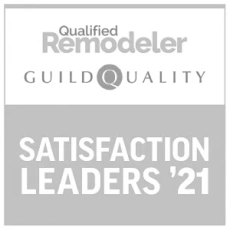

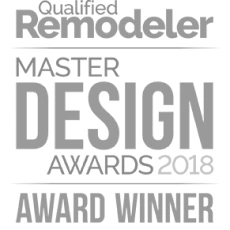
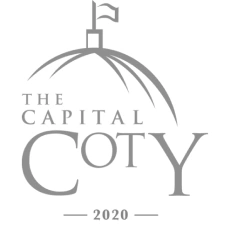


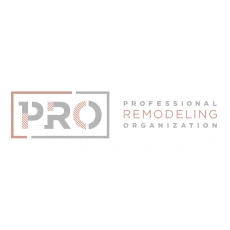
Our Reviews
See What Your Neighbors Are Saying
,
,
,
,
,
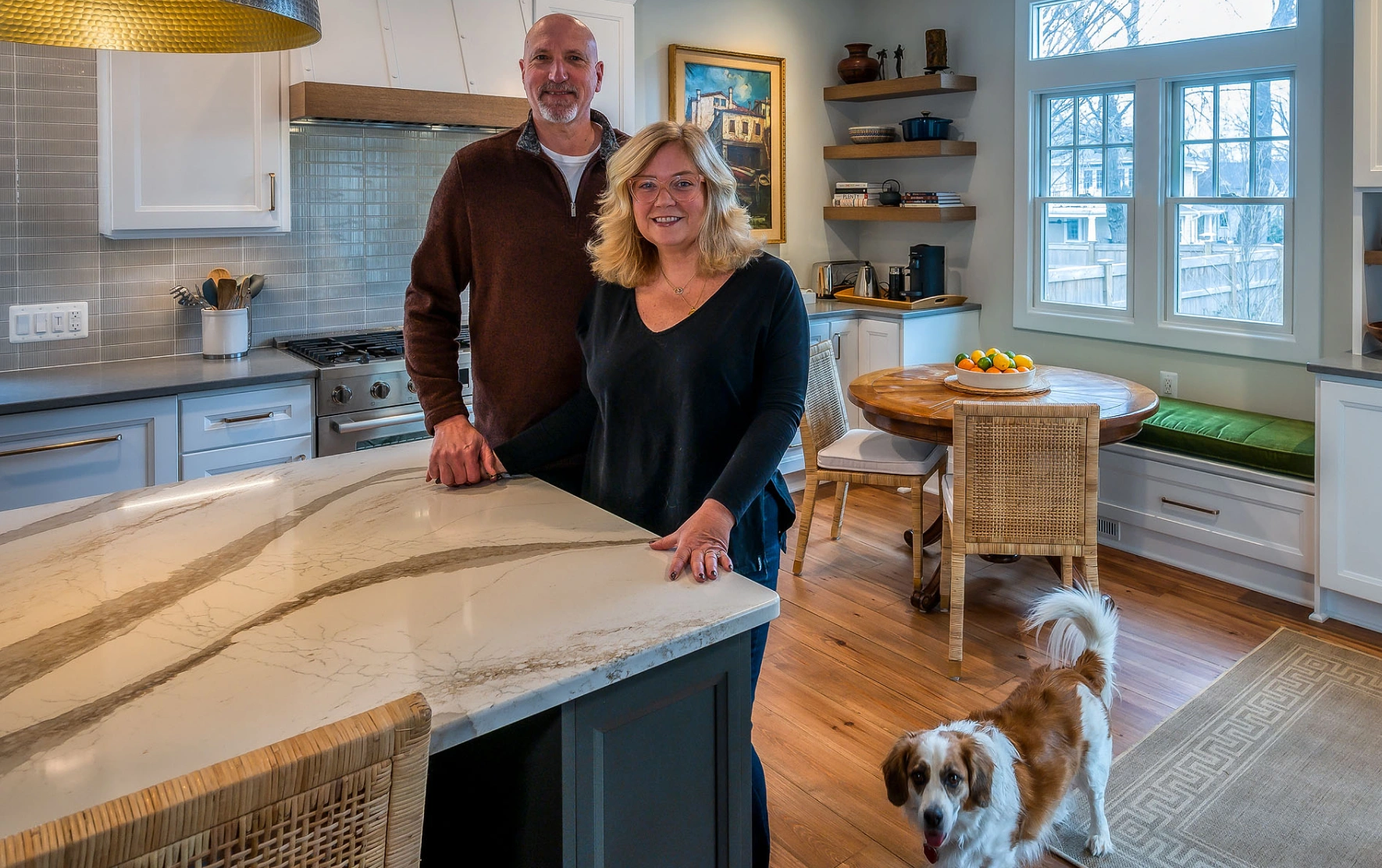
view our amazing work
Discover the beauty & craftsmanship of our projects
Explore our portfolio and see the stunning transformations we've brought to life for our clients. From kitchen makeovers to complete home renovations, we take pride in every project we complete. Our expert team brings creativity, precision, and quality craftsmanship to each remodel. Discover how we can turn your vision into reality by viewing our exceptional work!
