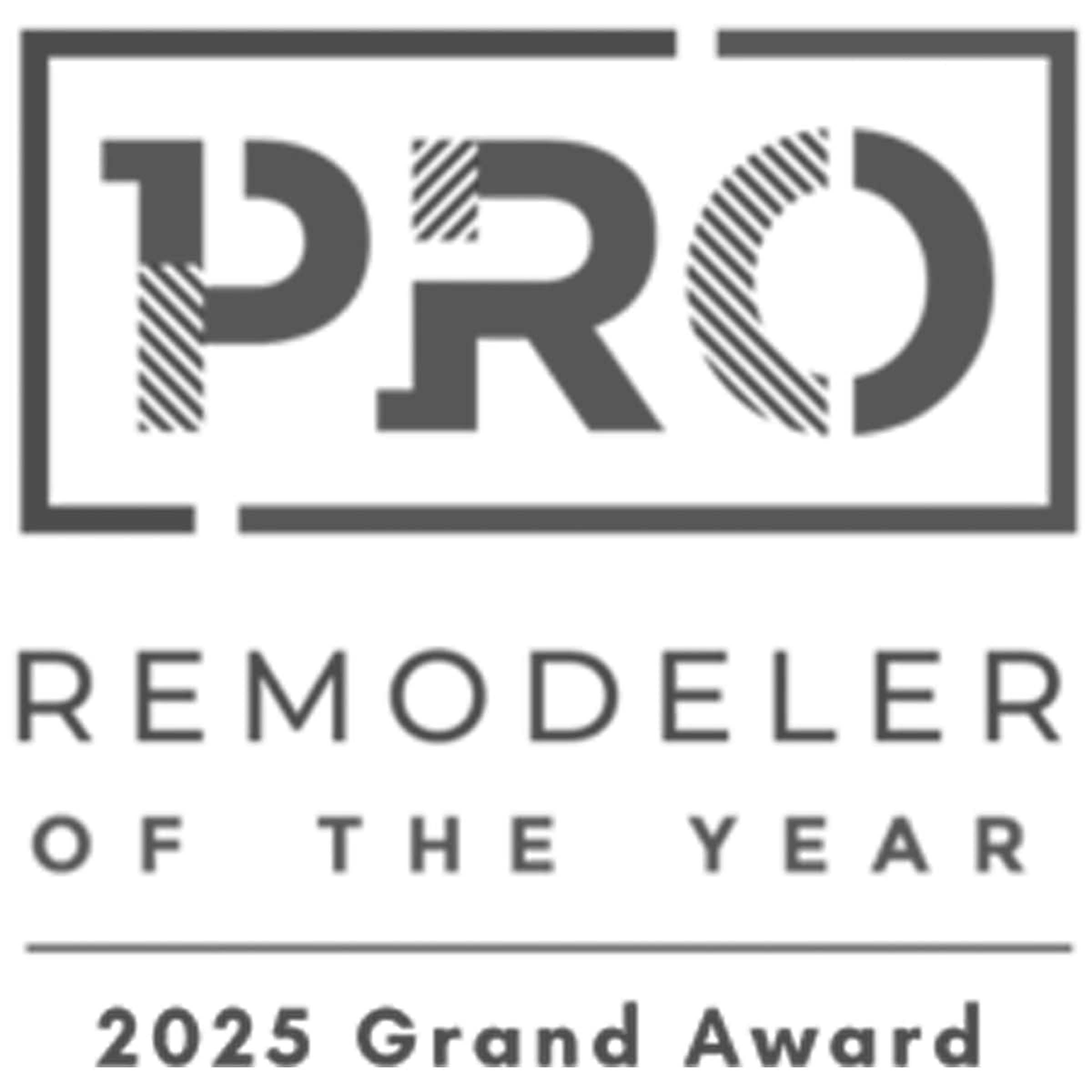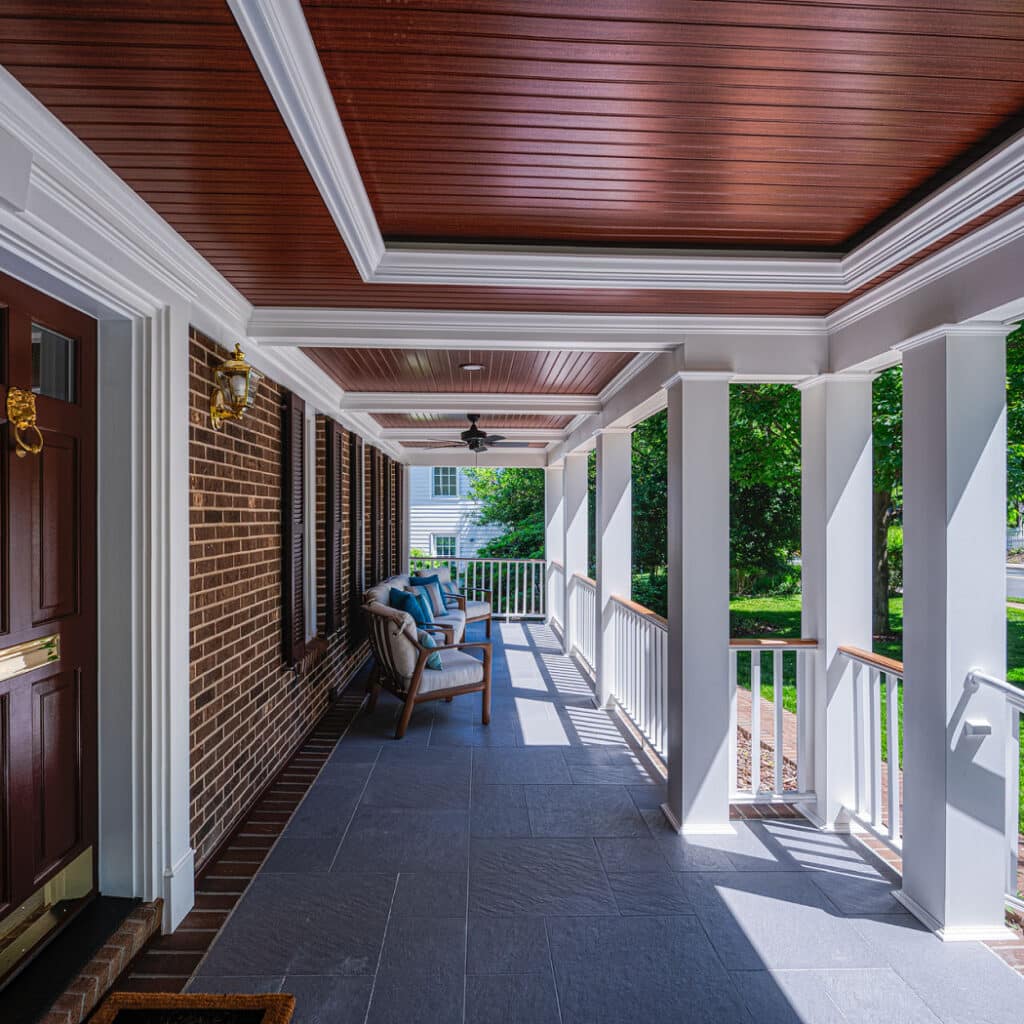
Back To Gallery
Falls Church Front Porch Addition
Falls Church, VA
Exteriors
Our client sought to expand their home, but the challenging location offered limited space for an addition. Our designer devised a solution by incorporating a front porch and expanding the basement beneath it. This allowed us to create a workout room and a luxurious, spa-like bathroom complete with a sauna. The bathroom features Crystal Encore cabinetry, an LG Viatera vanity top, and a custom sauna kit.
Featured Images
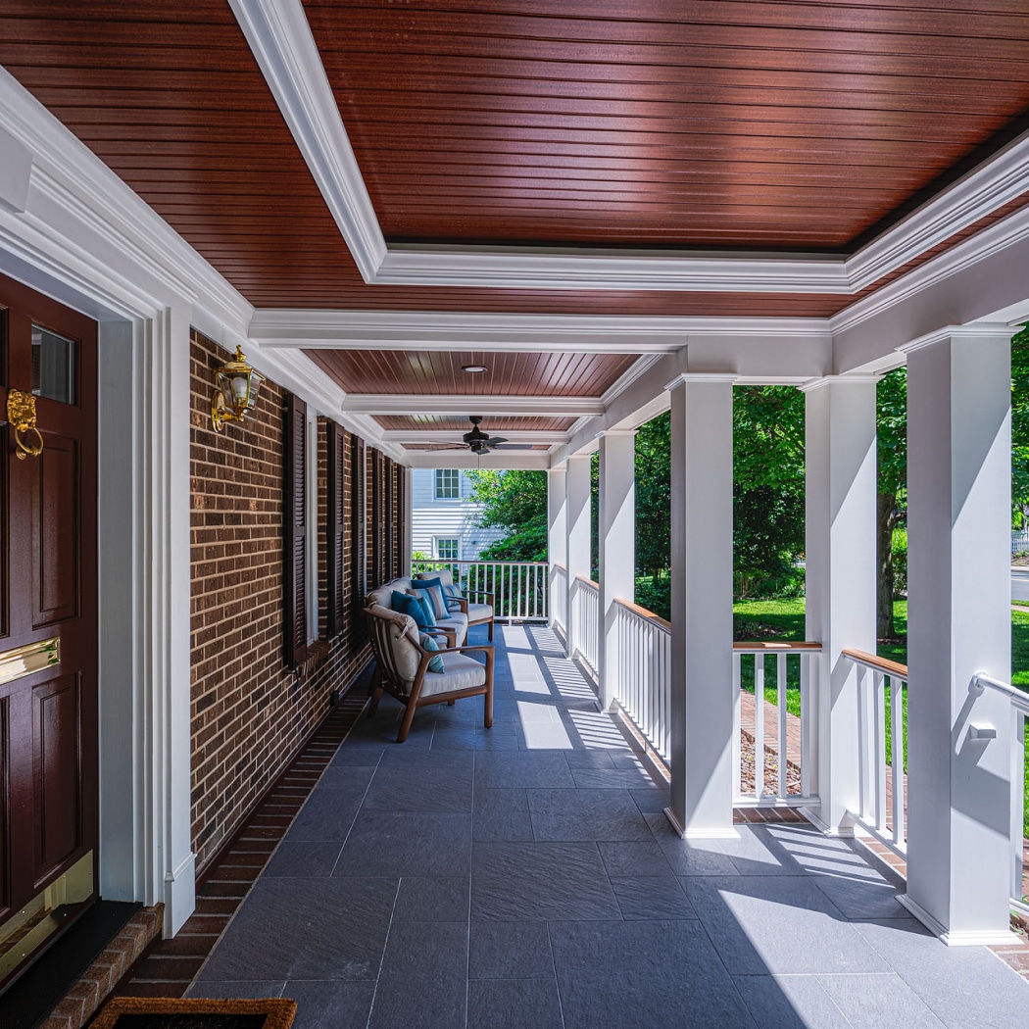








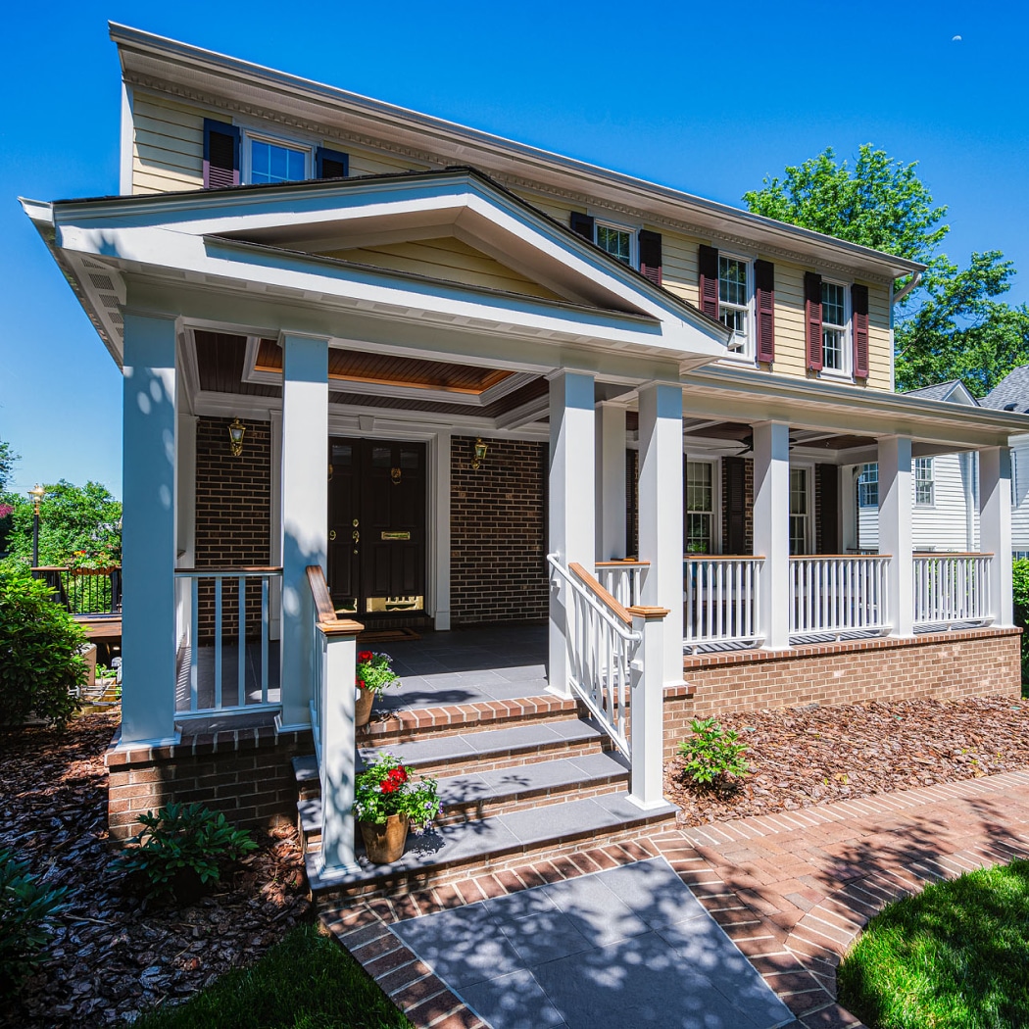




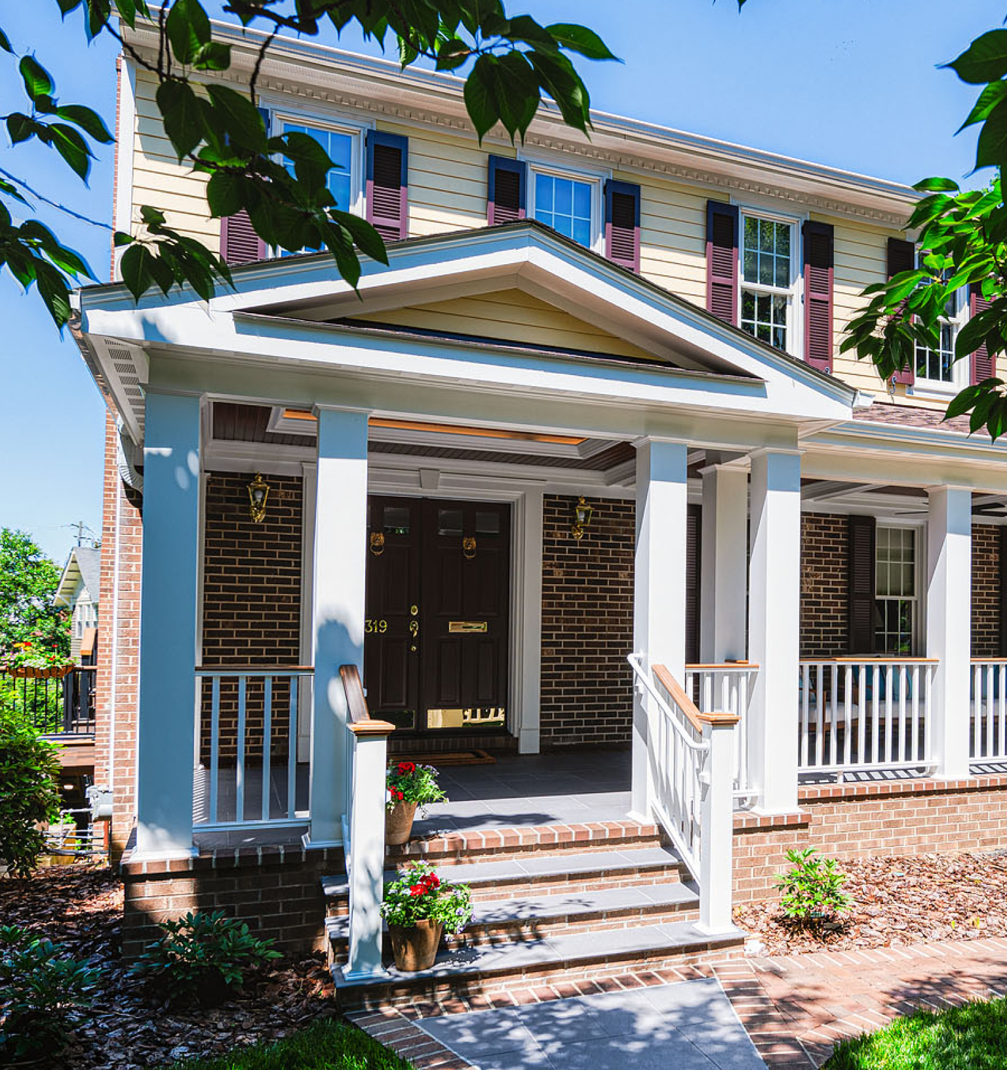
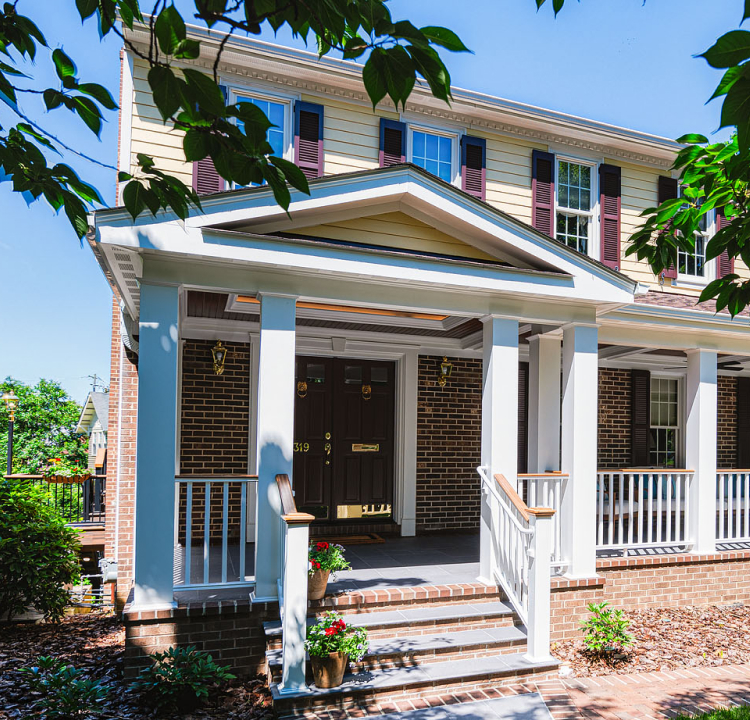
award winning remodeling
Our designs and customer service are award-winning! Leading remodeling organizations and local press have bestowed top marks on our team for their superior service and talented design-build. With a perfect process behind every project, you can count on Foster Remodeling Solutions.
request a consultation
Request Service







