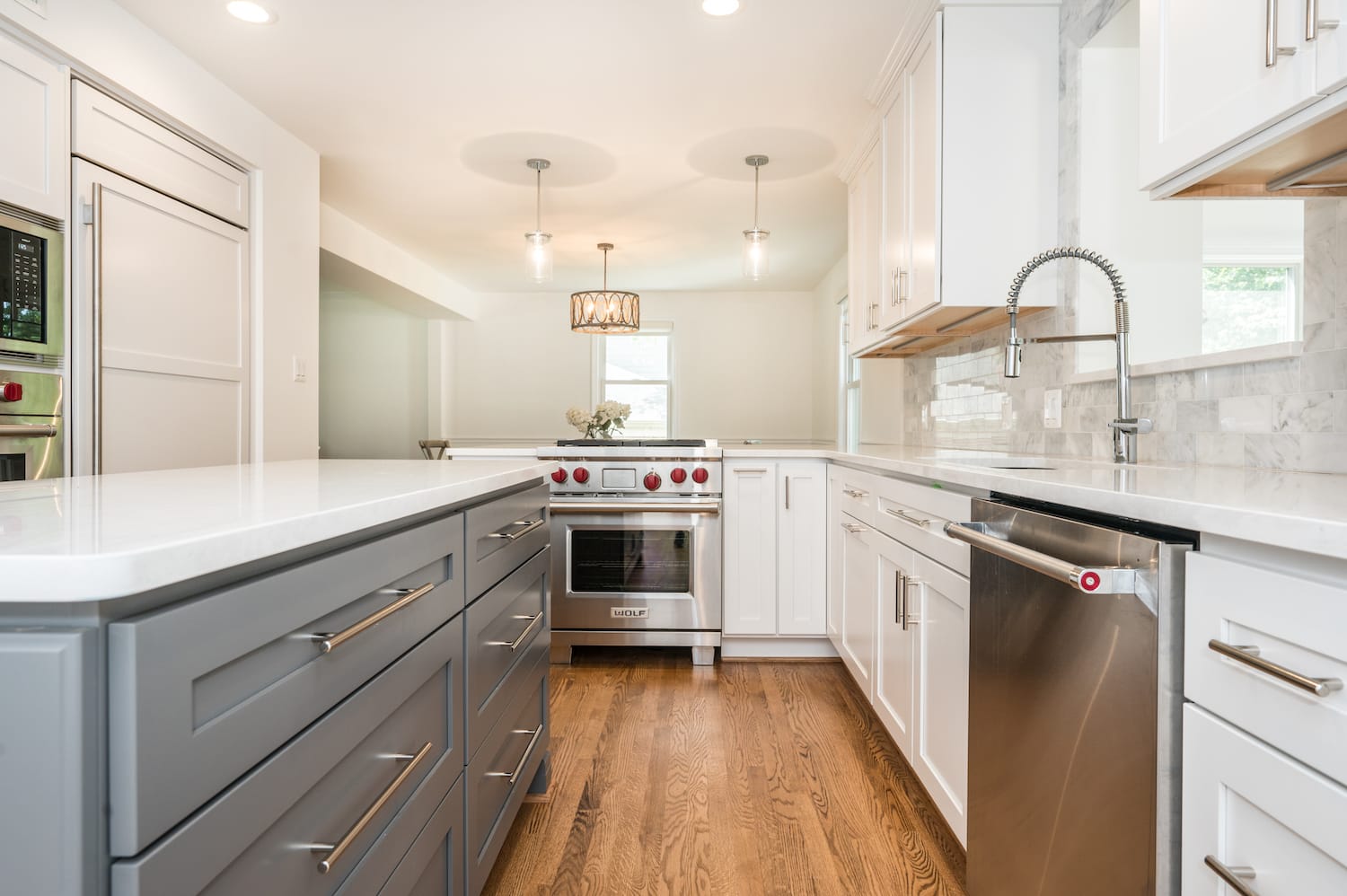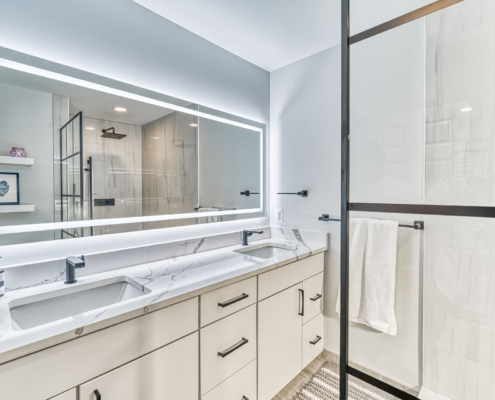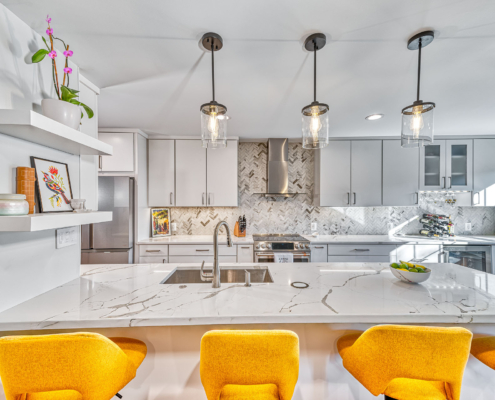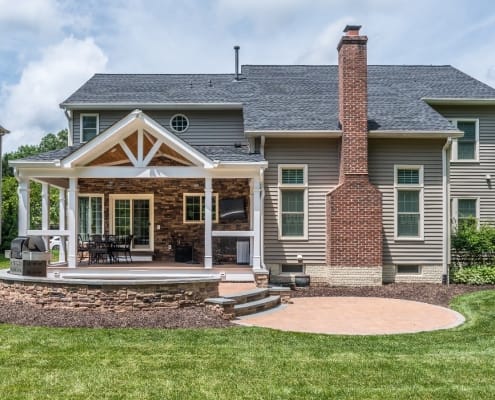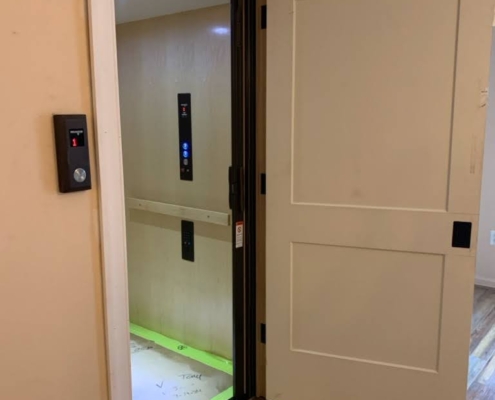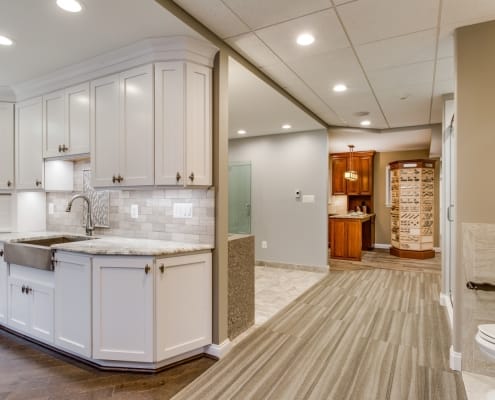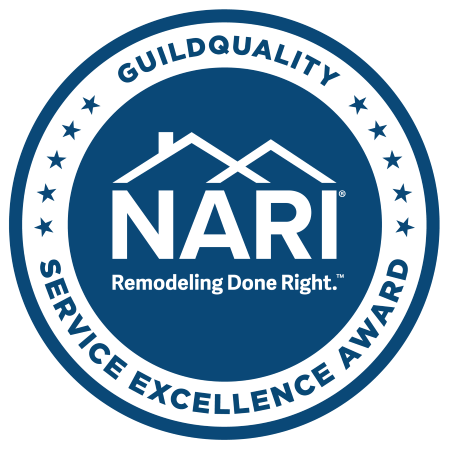It’s Remodeling Season. Vet Your Candidates Carefully!
You’ve been dreaming of that new kitchen makeover, bathroom renovation, or addition for years, and now you’re ready to make it a reality. Selecting the right home remodeling company can be the difference between realizing your dream and ending up in a living nightmare. At first glance, all the candidates may look very similar and tell you what you want to hear. But what happens when you start asking the tough questions. The strong contenders won’t shy away, sweat under the spotlight, or try to redirect your attention to one of their talking points. They’ll welcome the scrutiny and answer your questions directly and thoroughly. Once properly vetted, only the strong will remain, the ones worthy of your vote and your hard earned investment dollars. Here are some key issues to raise as you evaluate the nominees.
What Kind of Track Record Do They Have?
How long have they been in business? What kind of references can they provide? Is it an extensive list where you can call and speak to whoever you want? Or do they just present a list of rather anonymous testimonials? “Steve in McLean, Mary in Alexandria… etc”. When you ask for references does it take days or weeks for them to get back to you? These are signs that they may have a hard time pleasing customers consistently or have something to hide.
Does their Rhetoric Pass Your Fact Check?
Don’t just take their word for it. Do your own investigating and independently verify their claims to be true. Reliable 3rd party sources, such as www.guildquality.com, the nation’s leader in customer satisfaction surveying for the building industry, provide hard data on how companies measure up, as well as reviews from previous clients. Consumer Checkbook is another vetting source. They provide not-for-profit ratings of local service companies. Angie’s List, Yelp and Google are also useful tools. Check them all. Some companies may have a few glowing reviews on one sight and a few scathing digs on another. Opinions vary, but listen for common themes. The reliable metric is a combination of quantity and quality.
Do They Have a Plan?
A renovation is a complex project that requires detailed preplanning and skillful execution. The more through and detailed the plan, the smoother the execution will go. That being said, unforeseen circumstances will occasionally arise. For the unprepared, a minor setback, such as a part damaged in shipping or a weather emergency, could create a bottleneck that delays the overall project. A reliable firm will have a comprehensive plan with built-in contingencies to stay on track.
Do they Have their House in Order?
Do the companies you are considering have a “bricks and mortar” office or showroom you can visit, or do they operate out of a truck with a website and 800-number. Be sure to get a copy of their business license and current certificate of insurance. What does their contract look like. Is it a professional document that is detailed yet easy for a layperson to understand, or is it a cryptic legalese that only a lawyer can decipher. Or worse, is it simplistic and vague. The home improvement industry has suffered many a black eye from shady contractors who disappear after a deposit has been given, or even worse, mid-project. If they do finish your project on time and on budget, what does their warranty cover. Remember, a warranty is only as good as the company providing it. If they go out of business, any warranty they’ve provided goes with them. Make sure the company’s foundation is as stable and secure as the one you’d have them pour for you.
Would You Trust Them to Hold Your Baby?
When you renovate your home, you are essentially inviting a stranger, or group of strangers into your house to tear it apart and put it back together again. Who are these people? How do you know you can trust them? A smart home owner will make sure everyone involved is properly trained, licensed, insured, drug tested and background checked. Taking these extra steps will result not only in peace of mind for the safety of your home and family, but also for the quality of the work being performed. If a problem should arise, those who go through the proper channels have recourse not available to those who gambled on a lower price, faster finish time, or some other carrot dangled to entice an easy victory.
When it comes to improving your home, vetting the candidates is a critical step. After all, once your vote has been cast, you’ll be living with the results for years to come. Choose carefully!
If you would like to talk about ideas for remodeling or renovating your home in Fairfax, Mclean, Springfield, Woodbridge, Alexandria, Arlington, and Falls Church VA, reach out to us at Foster Remodeling. Call now for a free consultation!
written by: Dory Clemens, Design Consultant – Foster Remodeling Solutions, Inc.
